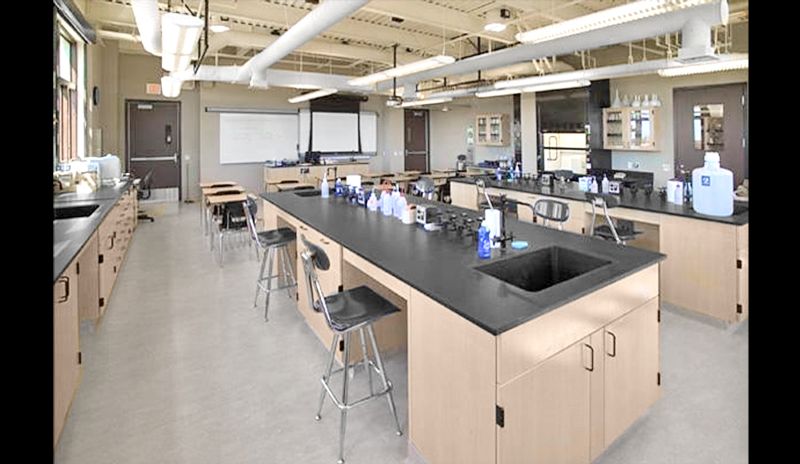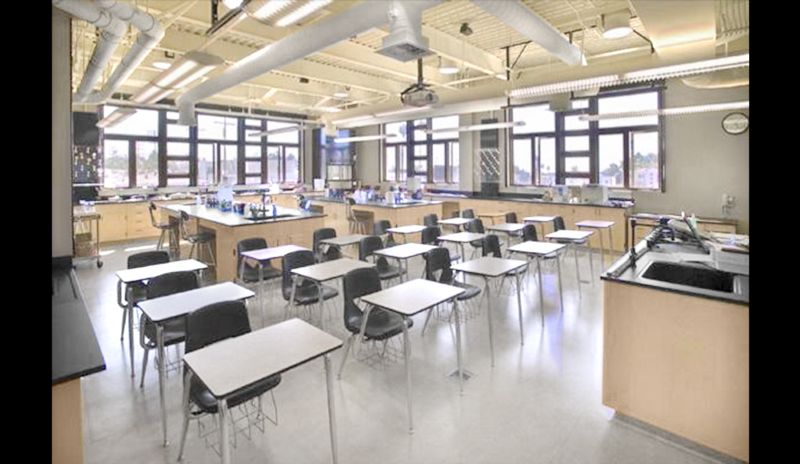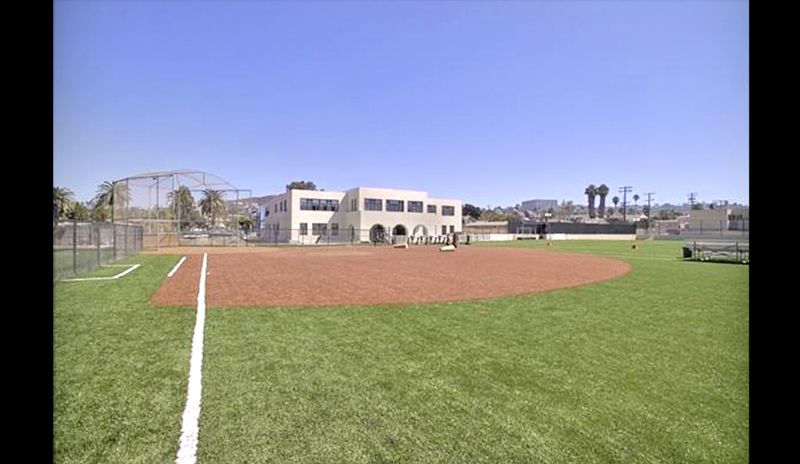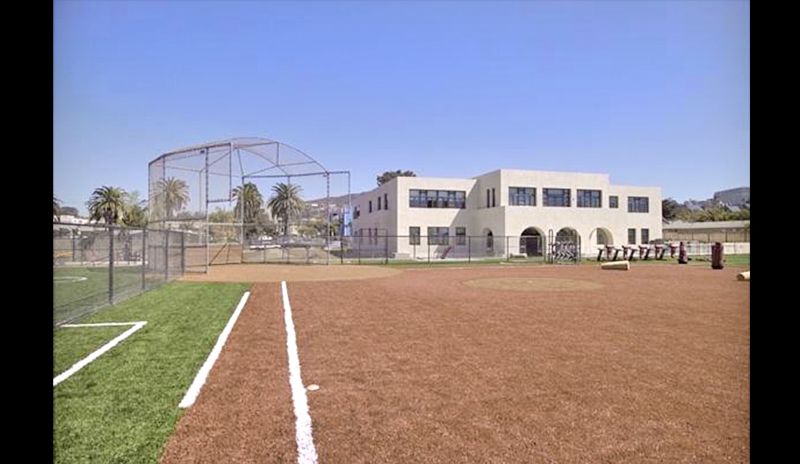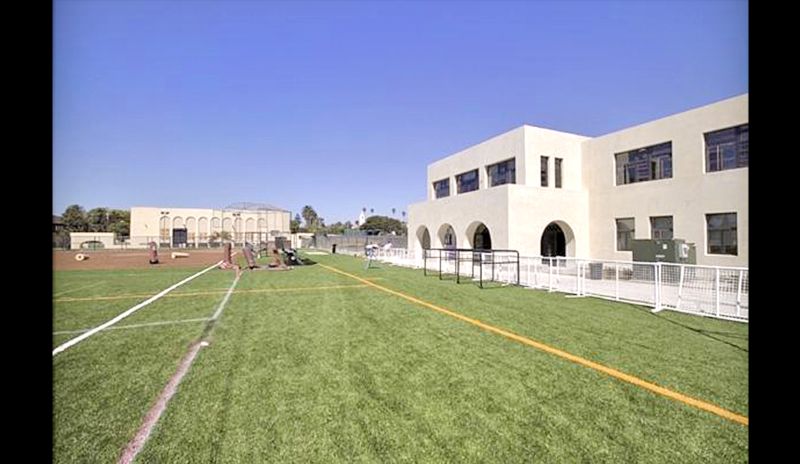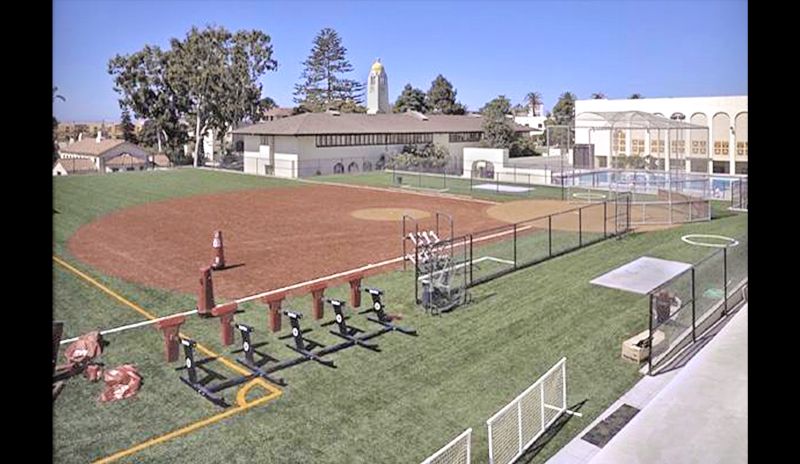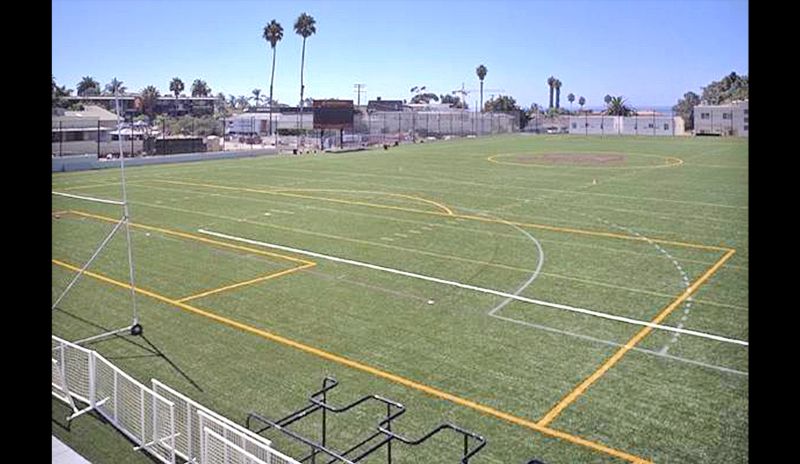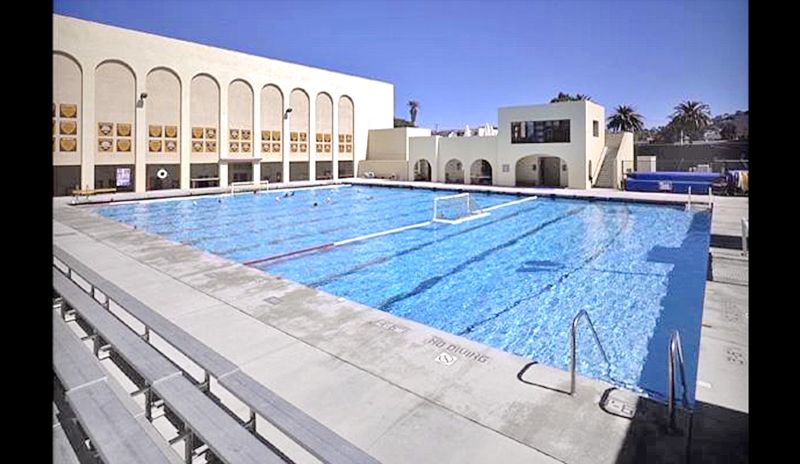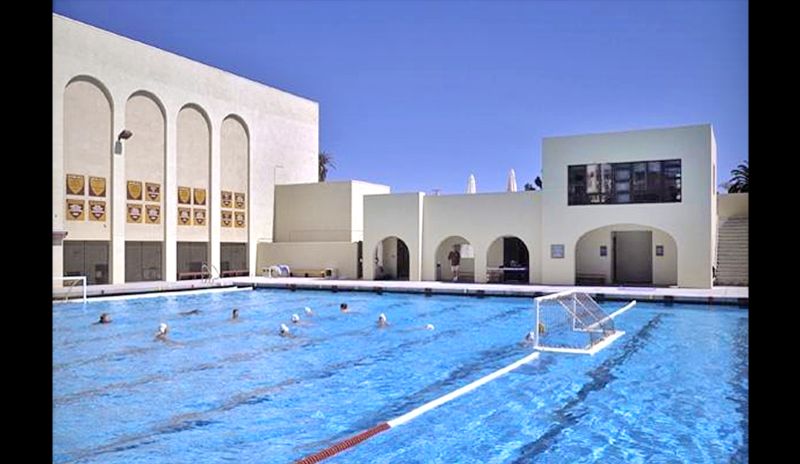Featured Project Return to Projects List
The Bishop’s School Expansion
Project Information
- Project Location:
- La Jolla, CA
- Status:
- Completed
- Structure Type:
- School / College / University
References
- Owner:
- The Bishop’s School
- Architect:
- Tucker Sadler Architects
Scope Of Work
Originally built in 1909 by Irving Gill, Rudolph and Sletten was entrusted with the responsibility to add to the historic complex state-of-the-art science facilities and new first-class athletic fields atop underground parking. The expansion allows the college preparatory school to meet its growing needs.
The $20 million, multiphase project began with the new McCain Aquatics Center. The center houses coach offices, changing facilities and the 25 yard x 30 yard Buddy & Barbara Murfey Memorial Pool.
Rudolph and Sletten self-performed the structural concrete work, site concrete, and rough carpentry work for the new Science Center and a 90,000-square-foot underground parking garage.
Extraordinary rains caused Rudolph and Sletten to maintain an aggressive recovery schedule in order to meet the school’s opening schedule.
Tucker Sadler , lead designer, designed the Science Center to match the original 1910 architecture of Irving Gill. The building includes teaching labs for biology, physics, and chemistry, as well as a 140-seat presentation hall where students can view ongoing experiments.
