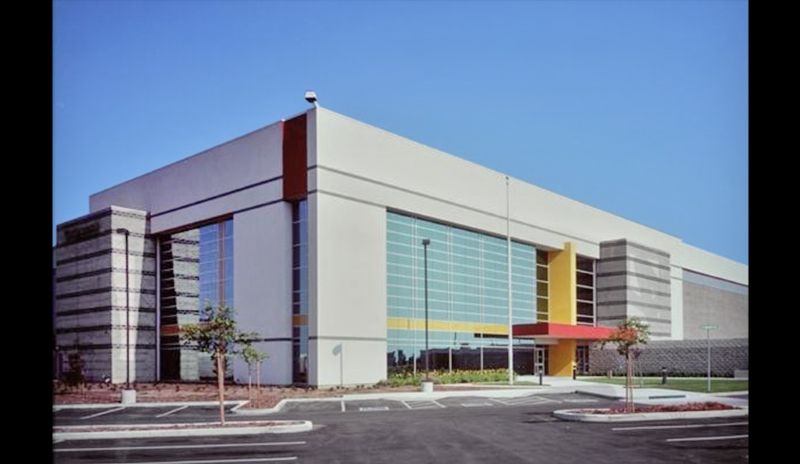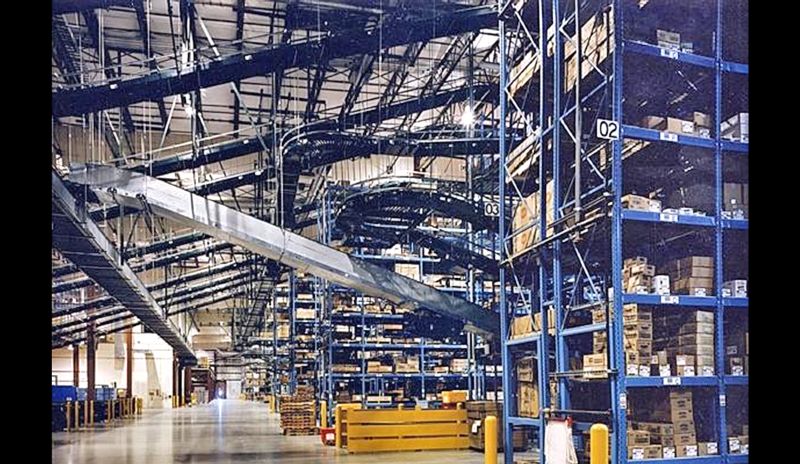Featured Project Return to Projects List
Walgreens, West Coast Distribution Center
Project Information
- Project Location:
- Woodland, CA
- Status:
- Completed
- Structure Type:
- Storage Facility / Warehouse
References
- Owner:
- Walgreen
- Architect:
- Form4
Scope Of Work
The Walgreens West Coast Distribution Center is a 440,000 square foot state-of-the-art automated distribution facility.
A barcode computer tracking system distributes product from massive four-level storage racks to over eight miles of automated conveyors, fifty manned material handling vehicles and twenty automated truck loaders. The product handling system is supported by seven fixed mezzanines and five hanging support platforms, which also house the building’s thermal cooled air handling units.
While the building is state-of-the-art, it is also architecturally intriguing. Its core is a pre-manufactured structure, but it is also embellished with multiple types of split-faced concrete masonry block, differing schemes of metal siding, and contrasting uses of an exterior insulating finish system. Radius and angled walls offset by a bright color pallet accent the 30,000 square feet of deluxe office space.
The entire building was erected in six months. From breaking ground to inventory stocking, the project was in a record fourteen months. With this, the design and construction are a tribute to what can be accomplished with a team approach.

