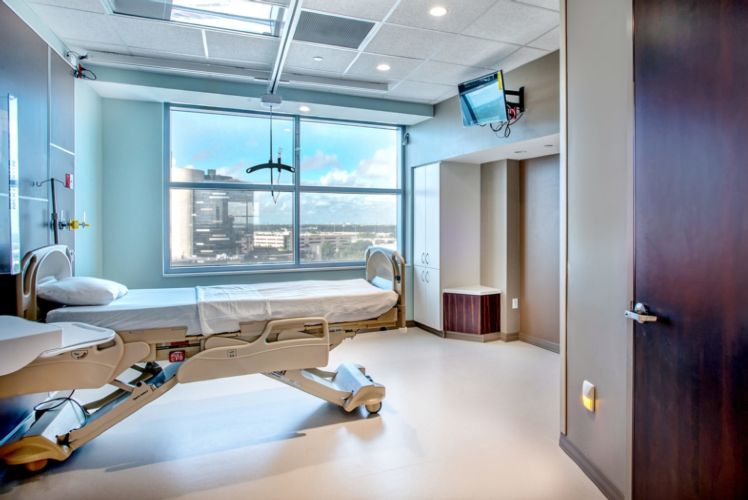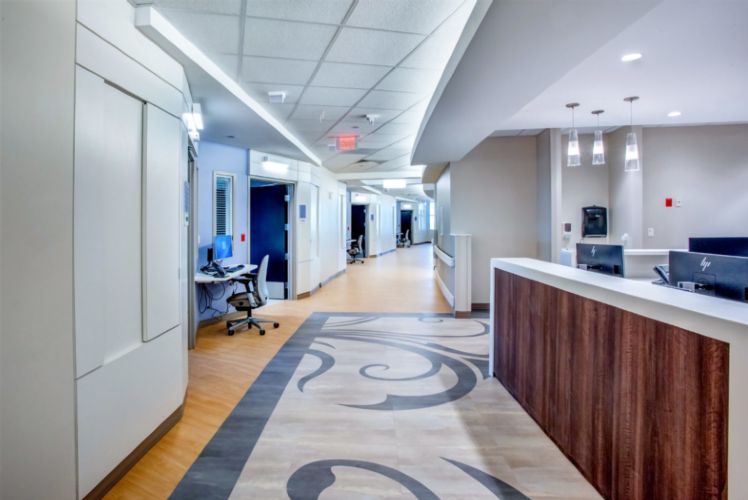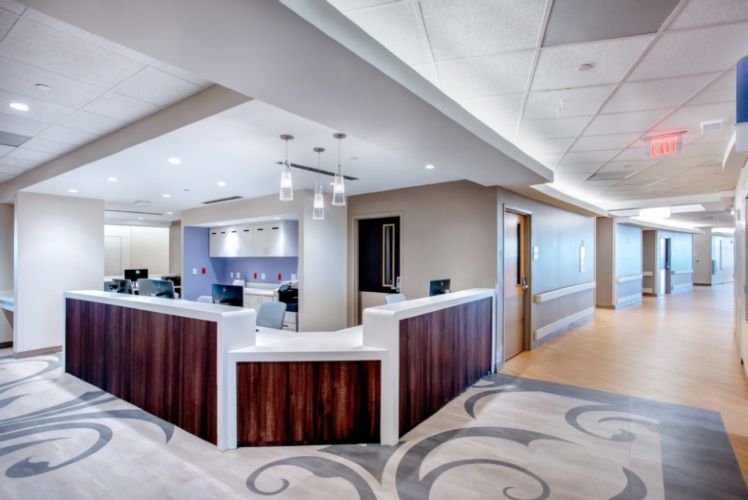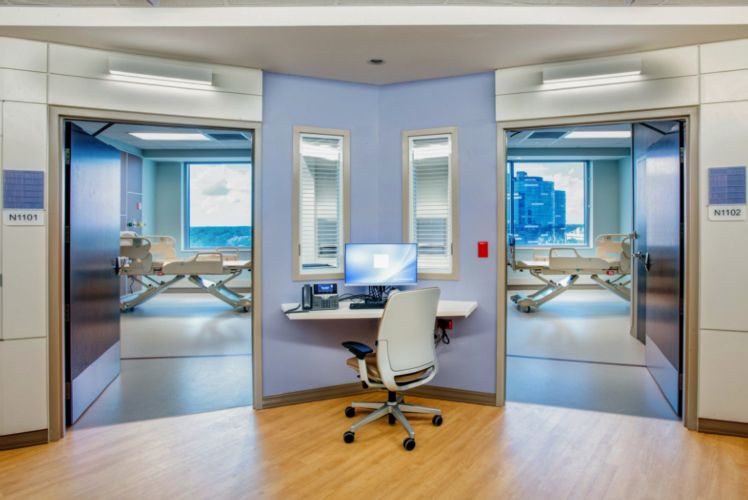Featured Project Return to Projects List
11th Floor Build-out | Orlando Regional Medical Center
Project Information
- Project Location:
- Orlando, FL
- Status:
- Completed
- Structure Type:
- Hospital / Nursing Home
Scope Of Work
This project consisted of the build-out of the entire 11th floor shell space in the North Tower at Orlando Regional Medical Center. The space provided 32 new patient rooms along with two Nurses’ Stations, staff locker room, meds rooms, exam room, nourishment rooms, team rooms, storage rooms, offices and other administrative rooms. Of the 32 rooms, 16 were bariatric rooms equipped to accommodate the treatment, patient handling, and movement of bariatric patients. Four of the rooms were negatively pressured isolation inpatient rooms with unique requirements. The project required extensive plumbing modification work on the occupied patient floor below for the 11th’s utility infrastructure. This work required extensive planning, containment, and noise control in order to ensure the occupants were not disturbed. The project also included installation of two new AHUs in the 15th floor penthouse.



