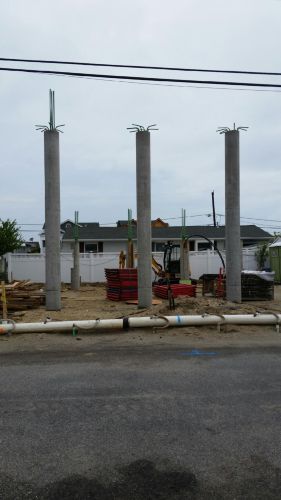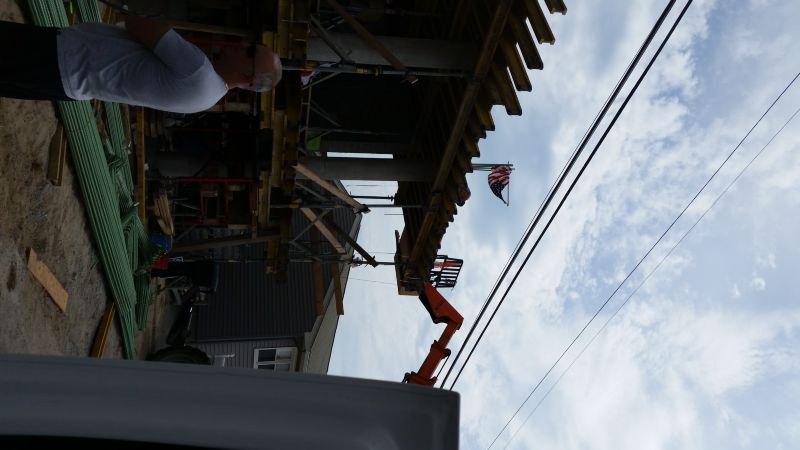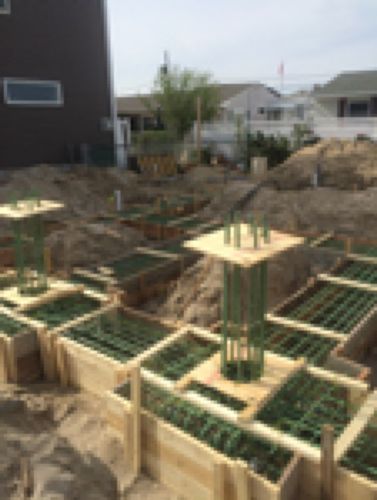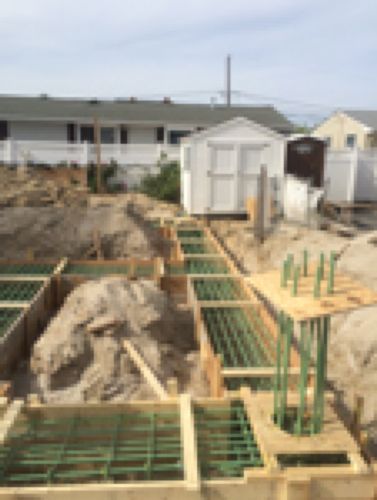
Featured Project Return to Projects List
Smith Residence
Project Information
- Project Location:
- NJ
- Status:
- Completed
- Structure Type:
- Residential Building
Scope Of Work
We were requested to look at this project due to our family's past ability to bring about the highest quality for the project no matter the obstacle. We will manipulate the mix designs to compensate for the tolerances in steel designs all while dealing with some of the harshest additive mixtures. Some that no one in our area have even heard of. HyCrete, Viscosity Modifier Admixture, Super Plastisizer. HyCrete is an admixture that makes concrete waterproof as well as reduce the possibilities of rust in all encapsulated rebar.
Above is the rebar grade beam within the footing that ties the vertical concrete beams to the wooden piles using huge lag bolts for uplift, along with quite an extensive amount of rebar as required by the engineer and approved shop drawing. We started this project with zero resolve and no abandon, there were many people who were worried about the sheer number of admixtures in the concrete let alone the rebar proximity....We had no doubt in our ability...The concrete trucks would recieve the concrete at the plants.....Then they would recieve the HyCrete admixture and they would mix 20 min....They would than drive to our destination and put the Super P into the barrel and than mix for 15 min..... Then we had to add the VMA and the truck would mix again.....At this point it's a pretty hot load before any water as even been added with just admixtures.
We adjusted the mix design at every turn to match each challenge at every level....We would add Super P, subtract super P, use wall form vibrators, get rid of wall vibrators, add stem vibrators, etc. Each floor is a minimum of #7 bar @12" OC each way, double mat with additional bars in an X pattern along with more bars that run perpendicular to the X-style bars. Not to mention additional slab hooks around the entire perimeter....And this is just the beginning....I will be posting the first vertical pour which was 18" columns at 18'6" high in 1 vertical pour. Every pour on this house required a line pump with a lot of man power to handle it due to the kick it has when it pumps, which has to be on full power all the time due to the concrete being a hot load all the time.
Now here we used the Doka floor pouring system that is comprised of TJI styles of wooden floor beams with doka stands and heads that carry the cross beams under the actual floor-supporting beams. This floor is unfinished because it's going to have another concrete floor on top of it because it's a radiant heat floor. We prepped the new columns and walls for the second floor walls pour. It was also done with a line pump dragged around by several men. Now because both sides of the walls were board formed we set up all the forms together for the length, put the interior walls in place and board formed that as well as putting in box-outs for plumbing and sleeves for all the electerical, than placed the interior mats of rebar, got inspection. After that, we put in the insulation using the thermomass placement technology to keep the foam where it has to be in the wall, than placed the exterior mat before temporarily bracing up the exterior walls in order to board form them as well and then lifting the entire piece up and putting it in place with a forklift from the ground.



