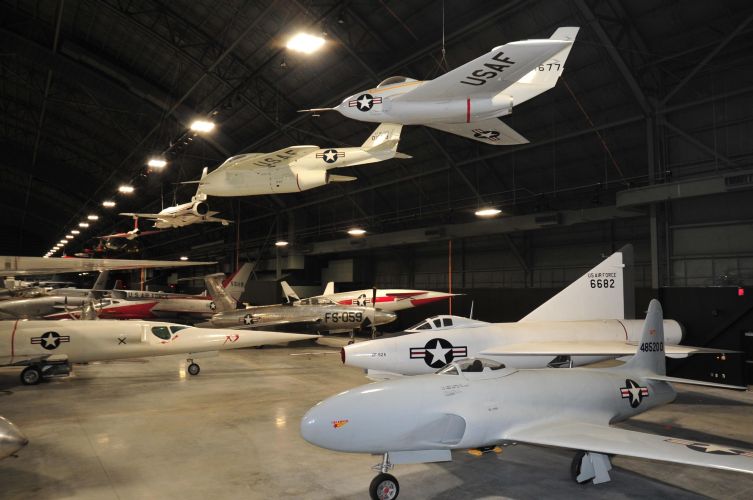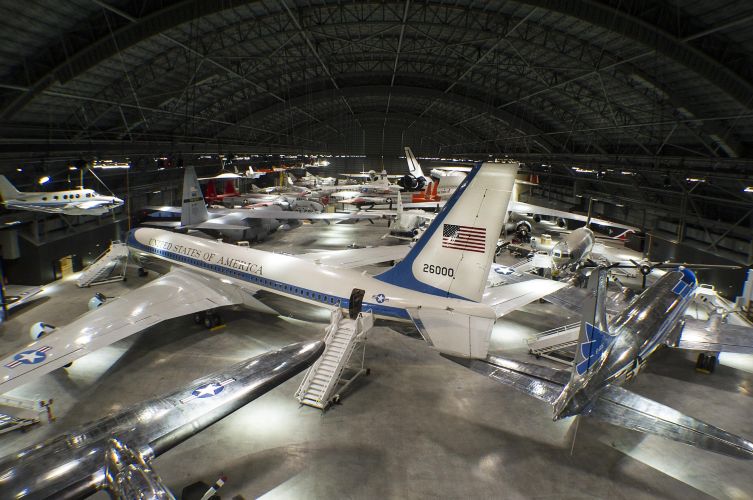
Featured Project Return to Projects List
National Museum of the United States Air Force, Hangar Addition
Project Information
- Project Location:
- Wright-Patterson AFB, OH
- Status:
- Completed
- Structure Type:
- Museum
References
- Owner:
- BRPH Companies, Inc.
- Client:
- US Army Corps of Engineers, Louisville District
Scope Of Work
Under a design-build contract with Turner Construction Company, BRPH provided architectural design, engineering, and construction administration services for the National Museum for the U.S. Air Force, Wright Patterson AFB, Dayton, Ohio. The work included the design of Hangar 4 for the National Museum of the U.S. Air Force that will house exhibits for the Space Shuttle featuring NASA’s first Crew Compartment Trainer (CCT-1), presidential aircraft, research and development exhibit with the XB-70 and other aerospace vehicles, and global reach aircraft including the C-141 Hanoi Taxi.
The new LEED Gold hangar includes 14 structural bays totaling 169,000 square feet and connects to the Museum’s existing Hall of Missiles. This exhibit space is a clear span structure with hangar doors on east and west ends with a total clear opening of 170-feet wide by 42-feet high, matching the existing hangar for materials and fi nishes. The hangar features prefi nished insulated seamed metal enclosure that meets the energy requirements for the envelope. Site work included the design for the aircraft taxiway, apron, aircraft parking, and pavement markings.
BRPH provided the BIM management of the contract drawings and document controls for drawings and specifications. Additional services included an extension for additional exhibit bays, west hangar doors, a café and gift shop. Interior design service includes finishes, FF&E coordination and SID requirements. BRPH also provided support documentation for the LEED Gold facility certification and will support enhanced commissioning activities.
The design was completed in two packages to support a fast-track schedule to allow construction to commence in advance of design completion:
PACKAGE 1 (EARLY PACKAGE): Site/civil, structural (foundations and floors slab), and site utilities.
PACKAGE 2: All remaining work, including architecture, interiors, structural, MEP, and airfield pavement.


