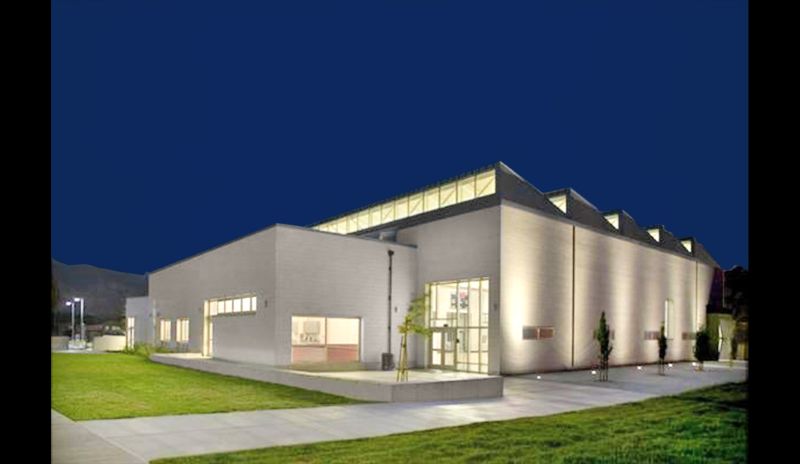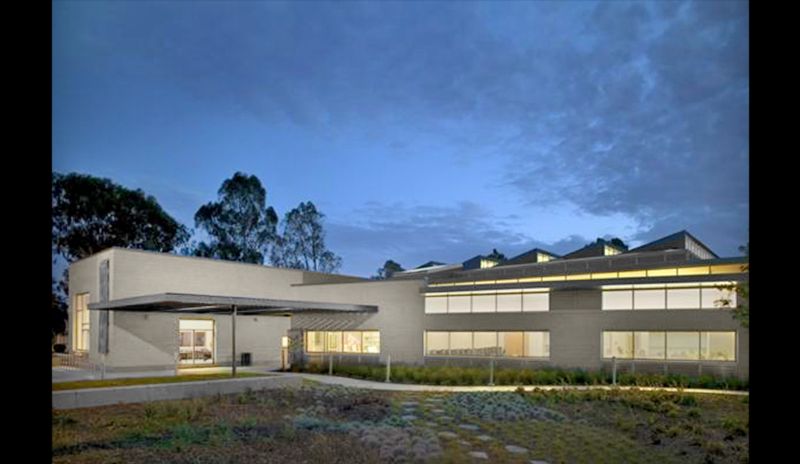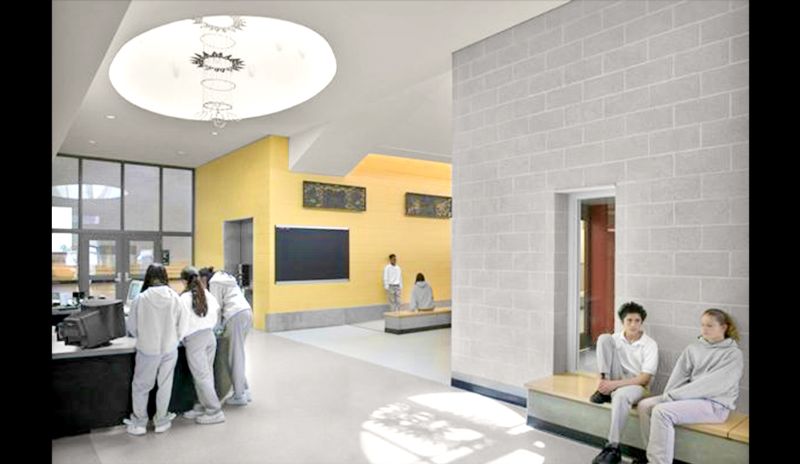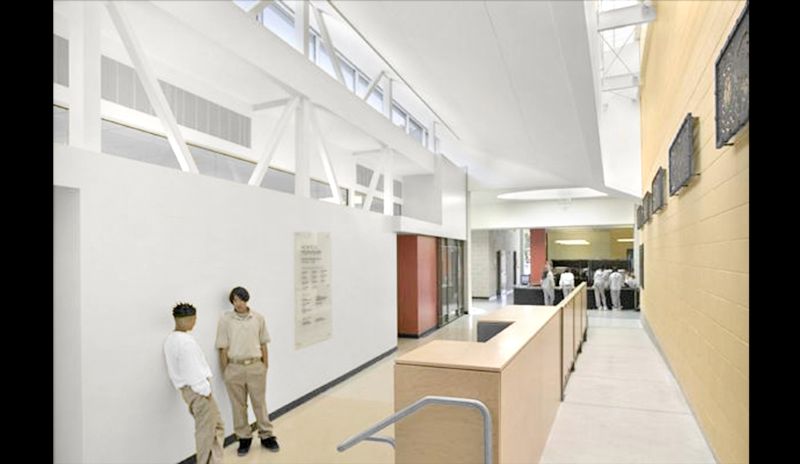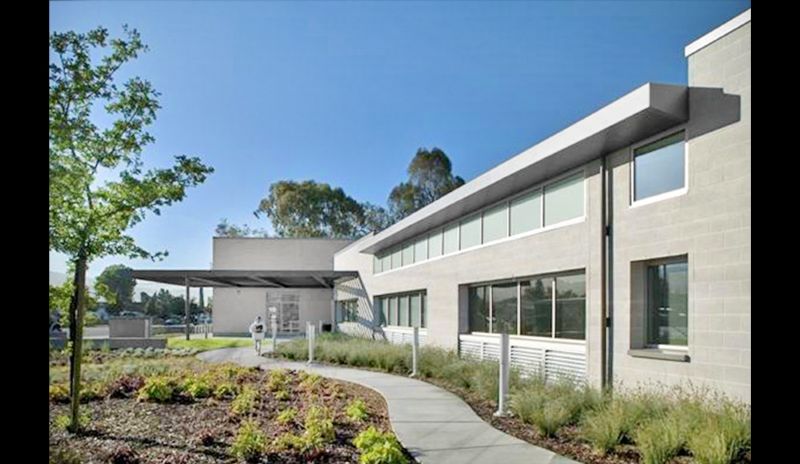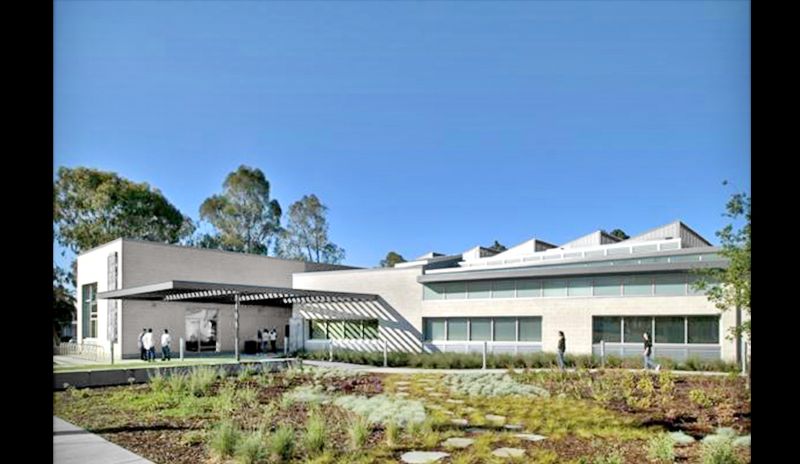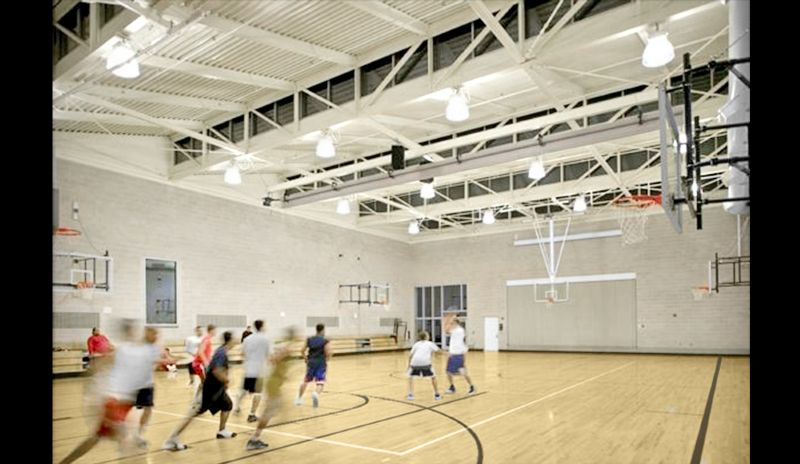
Featured Project Return to Projects List
City of San Jose, Alum Rock Youth Center
Project Information
- Project Location:
- San Jose, CA
- Status:
- Completed
- Structure Type:
- School / College / University
References
- Owner:
- San Jose Redevelopment Agency
- Architect:
- BOORA Architects Inc.
Scope Of Work
Alum Rock Youth Center exposes young adults to positive adult role models who are ready trained to engage them in programs events that will both enrich their lives help them grow.
Nestled along a stand eucalyptus trees dividing James Lick High School Pala Middle School a residential neighborhood San Jose, Alum Rock Youth Center serves youth after school programs weekend classes. 17,285-square-foot also accommodates physical education classes for Pala Middle School.
houses a state---art computer room with wireless technology donated by 3Com. lounge has clubby overstuffed sofas chairs solid print rust, blue yellow upholstery.
These rooms also share a unique passive ventilation system which draws outdoor air into the rooms through louvered panels. The louvers even allow cool nighttime air to be drawn into the overnight without jeopardizing security .
Alum Rock Youth Center was designed to meet Silver equivalency. incorporate sustainable ideas such as natural daylighting, natural ventilation through convection, lighting systems that generate their own power, double thick block walls that keep the well insulated, as well as natural landscaping that uses native plants to conserve water.
Rudolph and Sletten provided for new Alum Rock Youth Center. entire complex consisted braced frame concrete masonry walls supported by a combination spread footing/slab-on-grade foundation. typical interior finishes consisted wood, carpet, vinyl composition tile flooring painted concrete masonry walls. roof throughout is built-up metal roofing on a steel truss framing system; roof system is also accented by a glass clerestory system.
