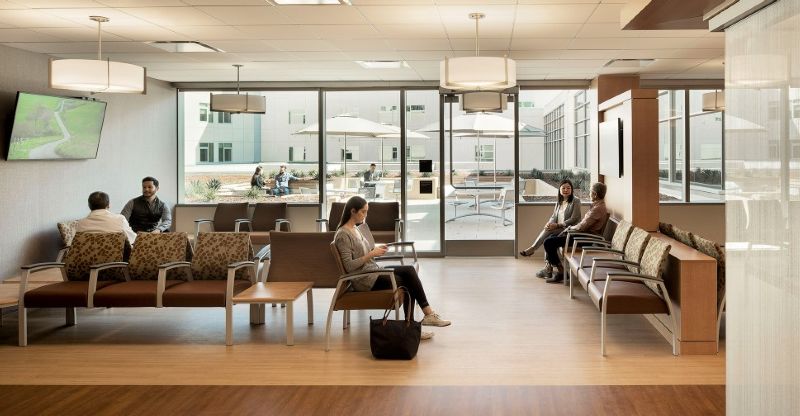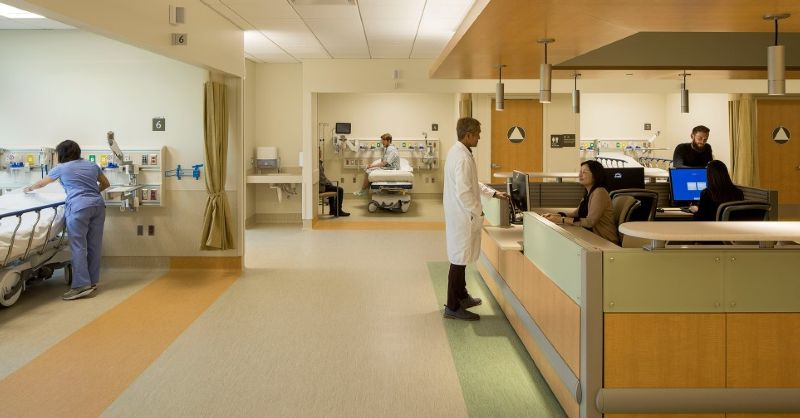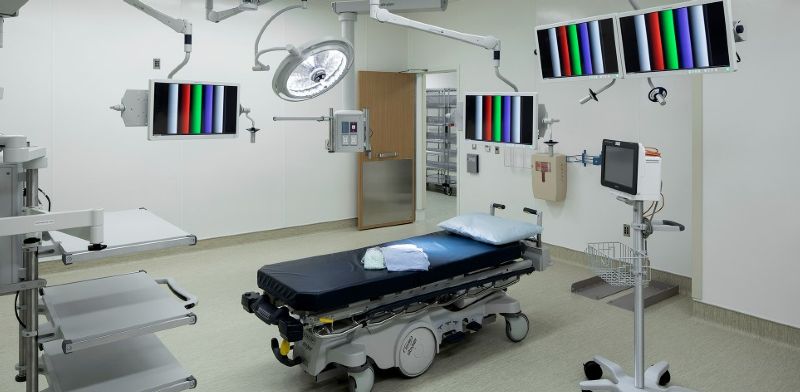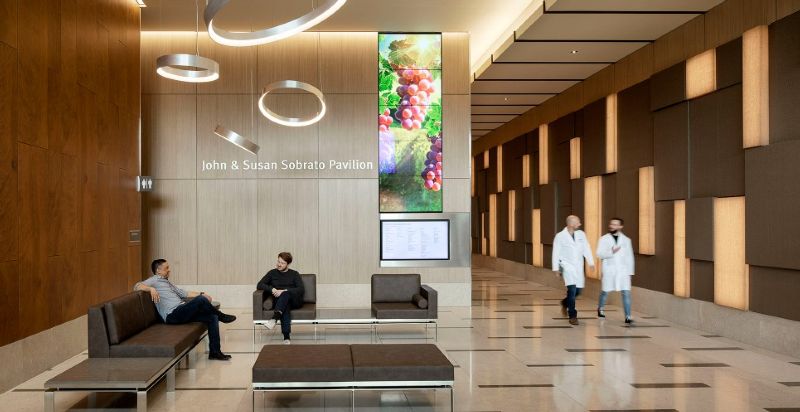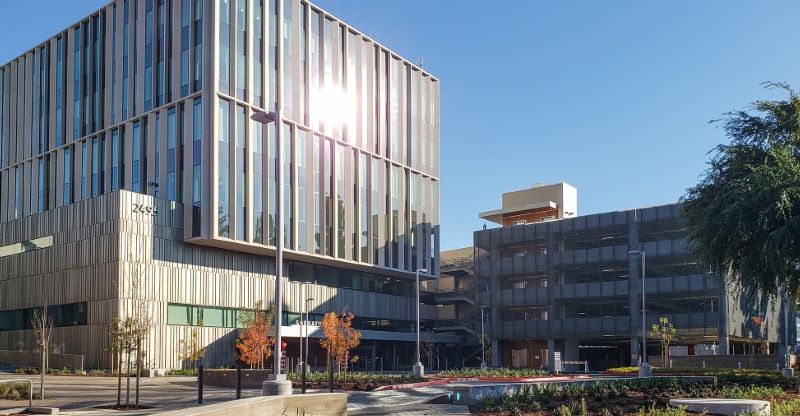
Featured Project Return to Projects List
El Camino Health, Sobrato Pavilion and Parking Structure
Project Information
- Project Location:
- Mountain View, CA
- Status:
- Completed - Jan 2017
- Structure Type:
- Hospital / Nursing Home
- LEED Certification (target):
-
 Gold
Gold
References
- Owner:
- El Camino Health
- Architect:
- WRNS Studio
Scope Of Work
seven-story Integrated Medical houses several new relocated functions.
seven-story medical —open to patients early 2020-- houses several new relocated functions. first floor concourse wraps around an enlarged central courtyard, creating a loop that connects it to new main hospital. Sobrato Pavilion functions include:
Hospital functions support including heart vascular care, post-stroke care, breast pulmonary .
Medical space, imaging, outpatient procedure rooms, clinic space.
A 390-stall new attached parking garage. first fourth levels allow direct pedestrian access to . fourth level garage will feature roof elements with landscaping.
Also included as part of R&S’ scope of was a four-level, 430-stall addition to North Drive Parking Garage which was spring 2017.
