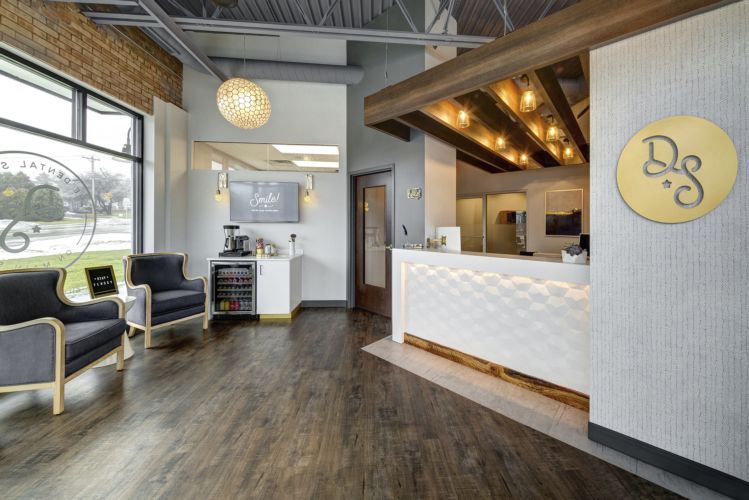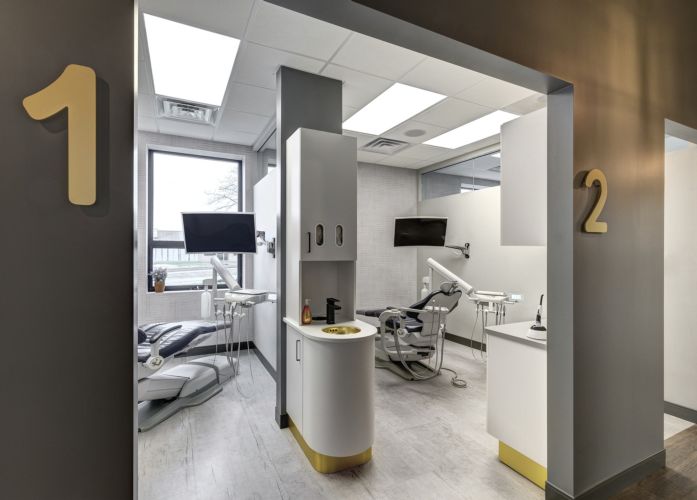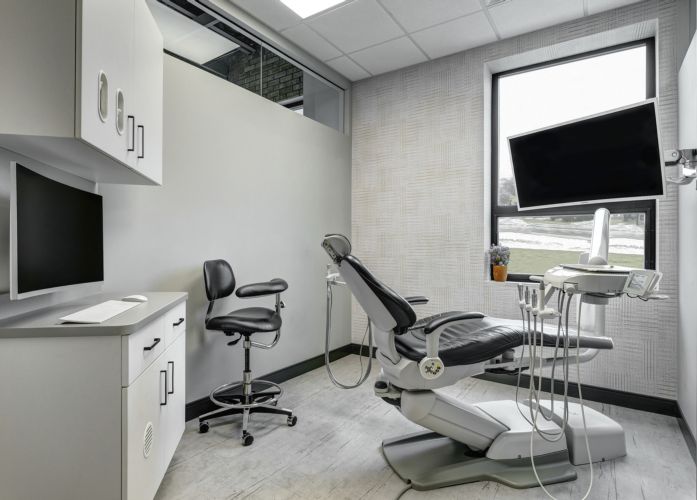
Featured Project Return to Projects List
The Dental Studio
Project Information
- Project Location:
- Wheaton, IL
- Status:
- Completed
- Structure Type:
- Hospital / Nursing Home
Scope Of Work
Situated on a prime corner location in Wheaton, IL, this1940 square foot, light filled dental office boasts five Treatment Rooms, a spacious glass storefront Consultation Room, galley style Sterilization and independent Lab. A natural wood slat ceiling detail defines the Reception Office, and stands out as the highlight of the waiting room. Distressed wood plank LVT flooring adds warmth throughout the space, while exposed brick walls and open ceilings with industrial lighting, create an upscale, urban vibe.
Permitting
Space Planning and Architectural Design
Interior Design Services
Project Planning & Scheduling
Construction Services
Interior Finishes
Cabinetry



