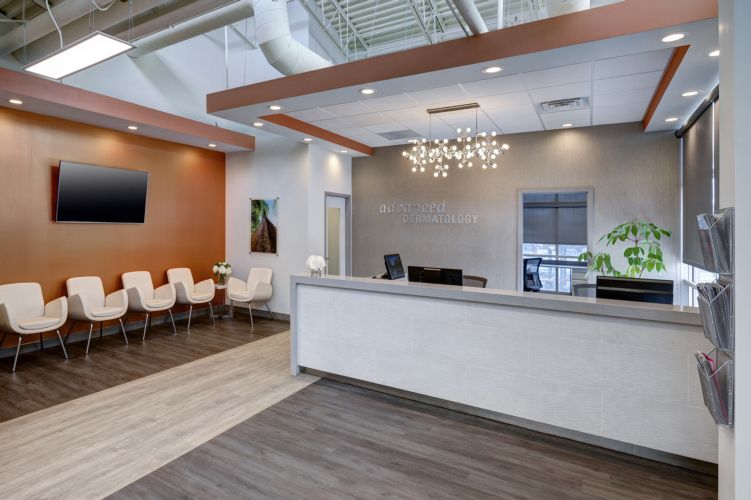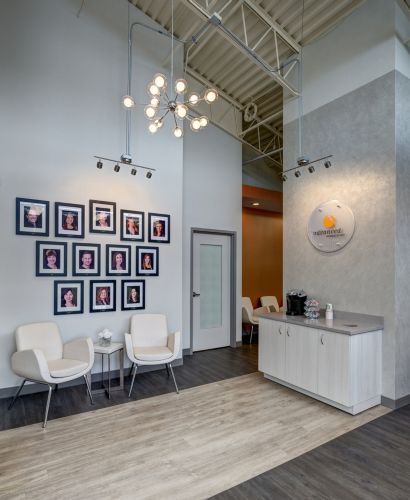
Featured Project Return to Projects List
Advanced Dermatology
Project Information
- Project Location:
- Lincolnshire, IL
- Status:
- Completed
- Structure Type:
- Hospital / Nursing Home
Scope Of Work
The primary objective of this bustling, state-of-the-art, 8,653 square foot north shore dermatology practice was to create a welcoming, yet professional, atmosphere that reflects a commitment to providing the latest in cosmetic and skincare treatments to patients. The sophistication of the interior is immediately apparent upon entering the modern, inviting waiting room, featuring a soaring, industrial ceiling and a show stopping, modern chandelier. The primarily neutral, elegant color palette, flows seamlessly throughout the space, allowing the artfully placed pops of copper paint, textured wallcovering and upholstered pieces, to stand out. In addition to the 16 Treatment and Aesthetic Rooms, this office includes a fully staffed, 1500 square foot MOHS Lab, Cosmetic Lab, Nurses’ Station, Call Center, Conference Room and two Sub-waiting rooms. The end result is a stylish, timeless interior which will endure for many years to come.
Permitting
Space Planning and Architectural Design
Interior Design Services
Project Planning & Scheduling – including phasing which allowed the practice to remain open through the project.
Construction Services
Interior Finishes and Furnishing
Cabinetry and Furniture
Specification and Installation of Custom Cabinetry

