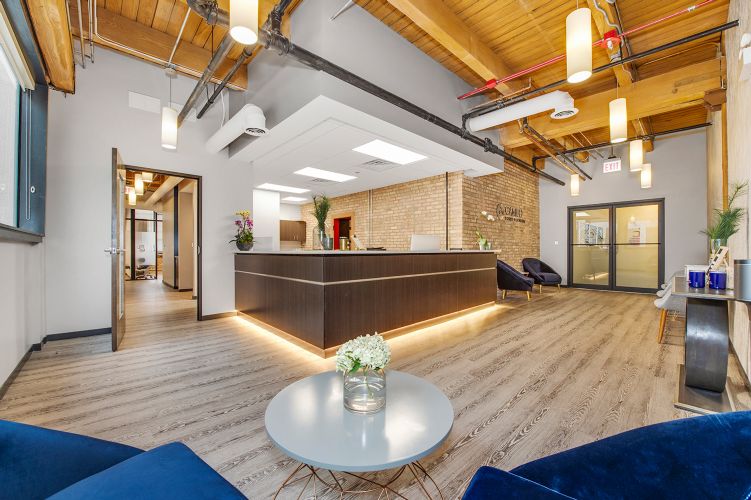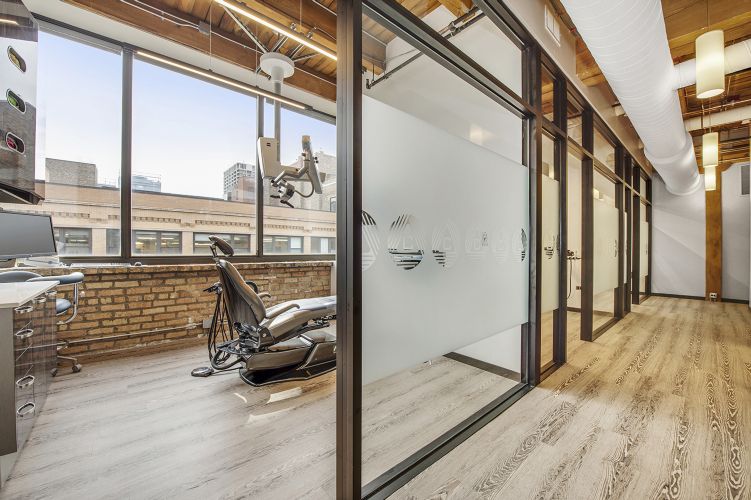
Featured Project Return to Projects List
Cameo Dental Specialists
Project Information
- Project Location:
- Chicago, IL
- Status:
- Completed
- Structure Type:
- Hospital / Nursing Home
Scope Of Work
New 2260 SF, 6 Operatory dental loft in Chicago’s West Loop. The design concept highlights the industrial neighborhood vibe. The presence of glass with exposed ceiling and brick alludes to an urban, sophisticated practice feel. With unique elements throughout this existing building including an interior atrium, our team incorporated the wood beams and columns to tie in the building features. Patients can enjoy a waiting area boasting a view overlooking the 7-story atrium in the center of the building.
“Cameo has worked with Apex on several projects over the past 20 years. From adding an operatory to an existing office, to redesigning and updating, to a full office buildout…Apex always exceeds our expectations. With our fourth location opening in the West Loop, we were confident Apex could make our dream a reality.“
-Drs. Munaretto, Sommers, Babcic Tal & Baptist; Cameo Dental Specialists


