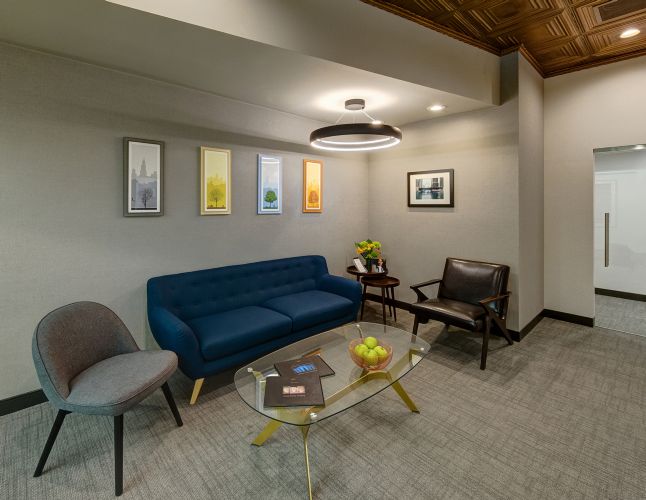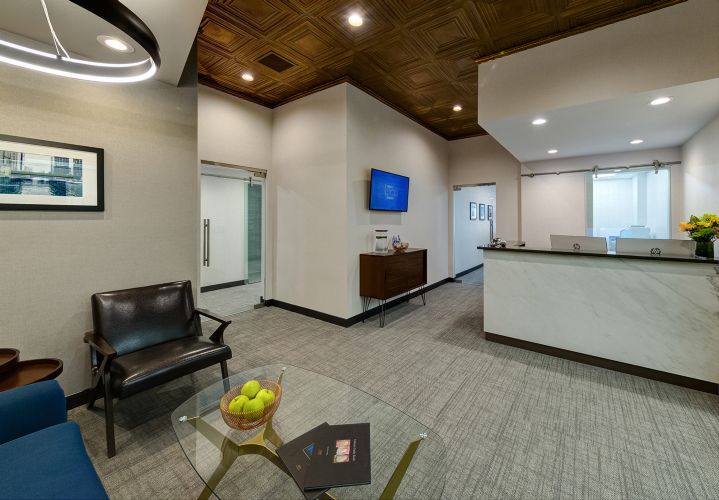
Featured Project Return to Projects List
East Loop Dental
Project Information
- Project Location:
- Chicago, IL
- Status:
- Completed
- Structure Type:
- Hospital / Nursing Home
Scope Of Work
2,160 SF, 6 ops. East Loop Dental was designed with the intention of marrying old and new. Inspiration was derived from the building where the office is located. The Willoughby Tower was erected in 1929 and boasts an impressive, ornate entrance and lobby adorned in marble and gold. For East Loop Dental, we wanted to continue that grand-feeling as users enter in the waiting room, and for the design to transition into a more contemporary space through the clinical areas. Elements include tin ceilings, luxe quartz surfaces, frameless glass doors and transom windows, clean lines, and bright pops of color.

