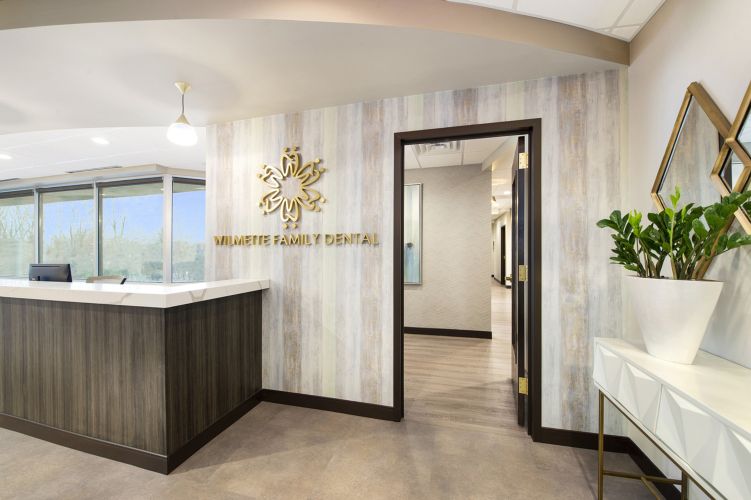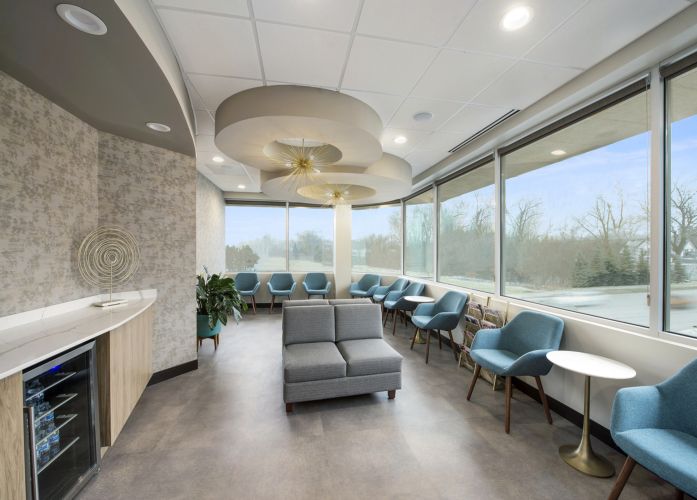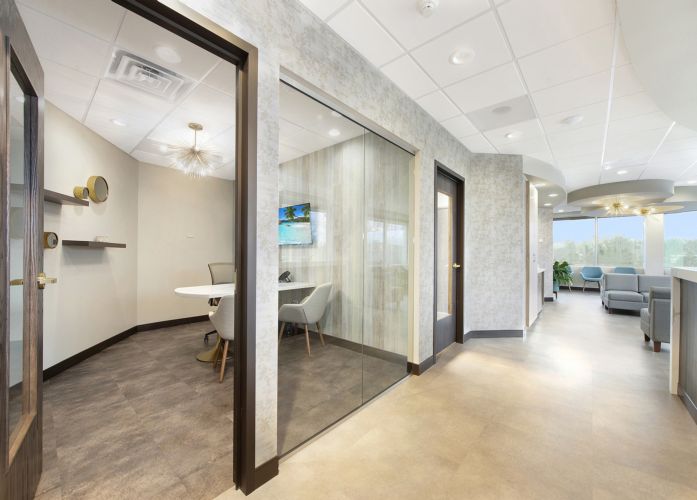
Featured Project Return to Projects List
Wilmette Family Dental
Project Information
- Project Location:
- Wilmette, IL
- Status:
- Completed
- Structure Type:
- Hospital / Nursing Home
Scope Of Work
This 3048 square foot, established dental practice, is located in the north shore community of Wilmette, IL. The sophisticated interior features an artful mix of mid-century modern furniture and transitional elements. Some of the many highlights of the office is the sleek reception desk, eye-catching logo wall, freestanding Sterilization island, and 7 treatment rooms. Walls of windows throughout, flood the space with natural light, adding further enhancement to the already warm and cheerful atmosphere.
Permitting
Space Planning and Architectural Design
Interior Design Services
Project Planning & Scheduling
Construction Services
Interior Finishes and Furnishing
Cabinetry, Furniture & Signage
Assist Client with Finish Selections for Cabinetry and Millwork for delivery-based cabinetry


