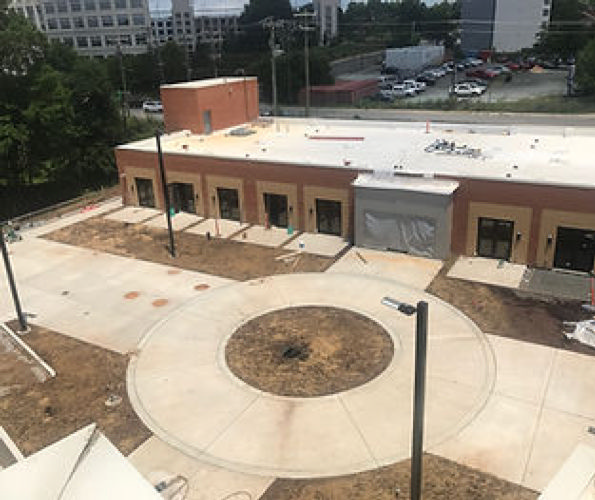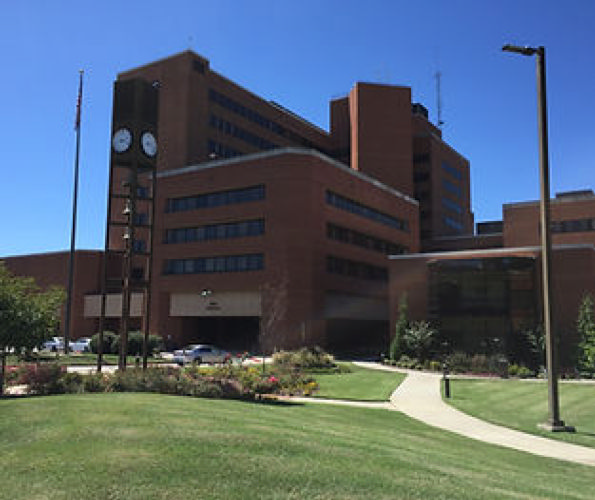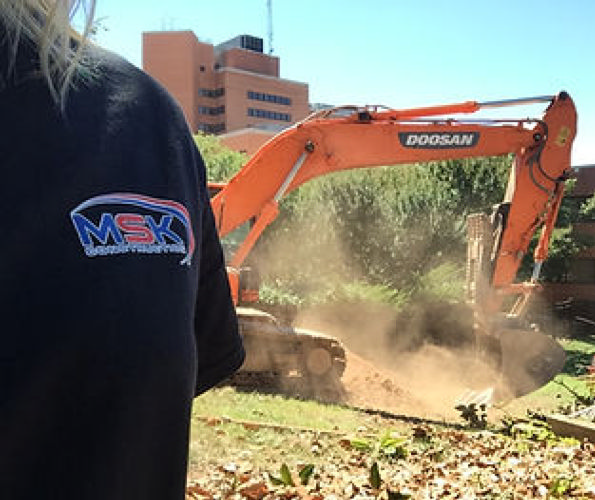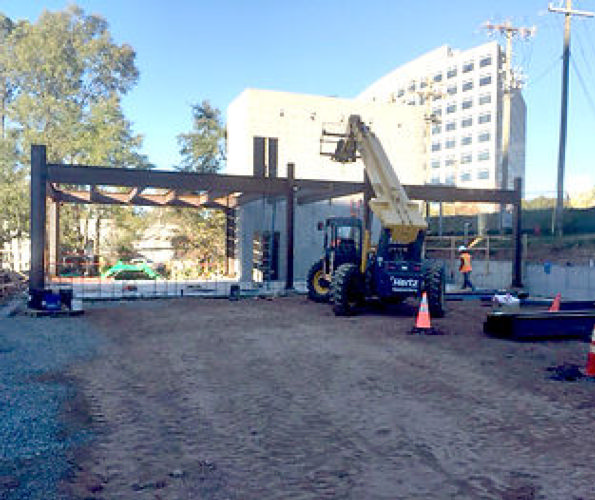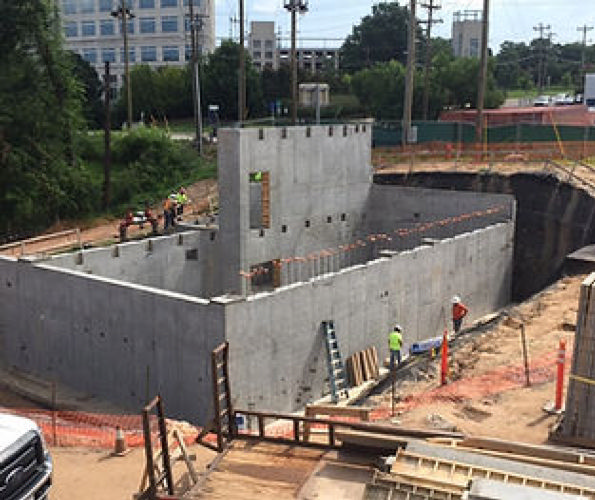
Featured Project Return to Projects List
Renovate & Expand Clc & Hospice (Bldg 23) – Durham VA Medical Center
Project Information
- Project Location:
- Durham, NC
- Status:
- Completed
- Structure Type:
- Hospital / Nursing Home
Scope Of Work
SUCCESSFULLY COMPLETED PROJECTS
REHABILITATE BUILDING 9 FOR MENTAL HEALTH CENTER – ASHEVILLE, NC VA MEDICAL CENTER
This project rehabilitated the existing Building 9 at the Charles George VA Medical Center in Asheville, NC for mental health offices, exam rooms, group rooms, and support rooms. The existing building is 42,619 gsf including basement, three floors, and attic space. The entire building underwent glovebag asbestos abatement, floor tile and mastic abatement, as well as lead-based paint removal and disposal. The project replaced the windows, upgraded and painted the exterior stucco and all trim. Interior work included demolition of walls and doors, installation of new sheetrock/metal stud wall, wood doors/metal frames/hardware, new flooring, and new ceilings. Electrical work included a new transformer, LED lighting, passenger elevator, and data. New mechanical work included a new boiler and chiller, air handling systems, ductwork, and controls. Site work included grading, new utility lines, surface parking, and landscaping. As this is a historic building, work was in accordance with the state historic preservation office requirements and relevant national historic preservation briefs for each definable feature of work. Of particular significance here was preserving the exterior look of the building and surrounding grounds in keeping with the surrounding historic district.
MSK Construction would like to thank those involved in the work put in to win this project. Our “can do” attitude has served us again!
Awarded the Griffin Award for Adaptive Reuse from the The Preservation Society of Asheville and Buncombe County
RENOVATE & EXPAND CLC & HOSPICE (BLDG 23) – DURHAM, NC VA MEDICAL CENTER
The project consisted of 11,995 square feet of select renovation at floors 1 and 2 of the existing Community Living Center. Additionally, the project included the construction of a new 14,540 SF hospice wing and new courtyard between the existing Community Living Center and the new expansion. The cost magnitude was $5-10M. The project was located at the active Durham VA Medical Center for the Department of Veterans Affairs. Close coordination was required with the VA Staff, Hospital Staff, and Contracting representatives to assure little to no disruption in hospital functionality. This particular VA campus faced challenges with very limited parking and site space. MSK closely coordinated our site activity with the VA and subcontractors to maintain access to the site and surrounding buildings without disturbing the day to day operations of the VAMC. Major trades included grading, asbestos abatement, structure demolition, concrete, structural steel framing, steel decking, metal fabrications, all finishes, specialties, furnishings, fire protection, MEP, communications, mass notification system, paving, as well as new and existing utility work.
?
Renovate & Expand CLC & Hospice BLDG 23 at the Durham VAMC
Architectural Rendering by: RPA Design, 5960 Fairview Rd., Suite 500 Charlotte, NC 28210
