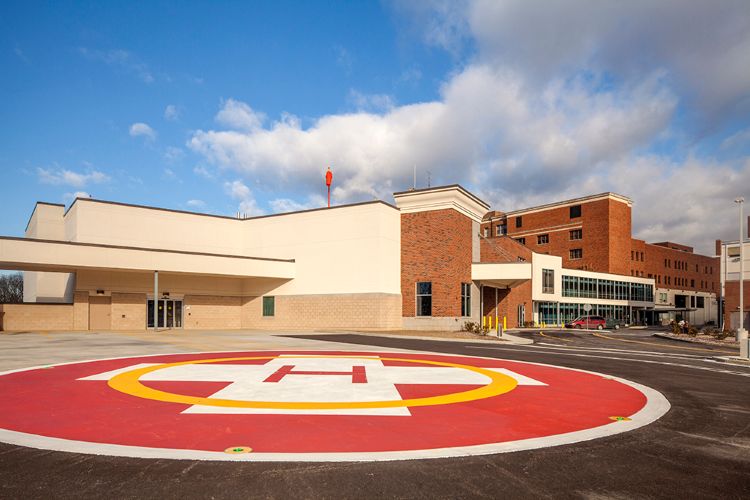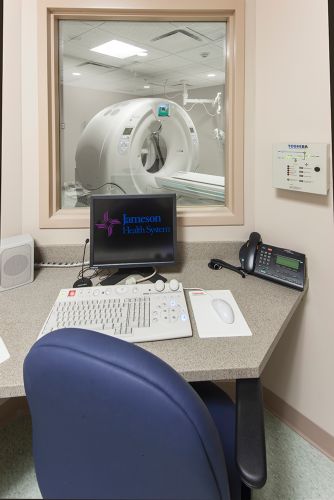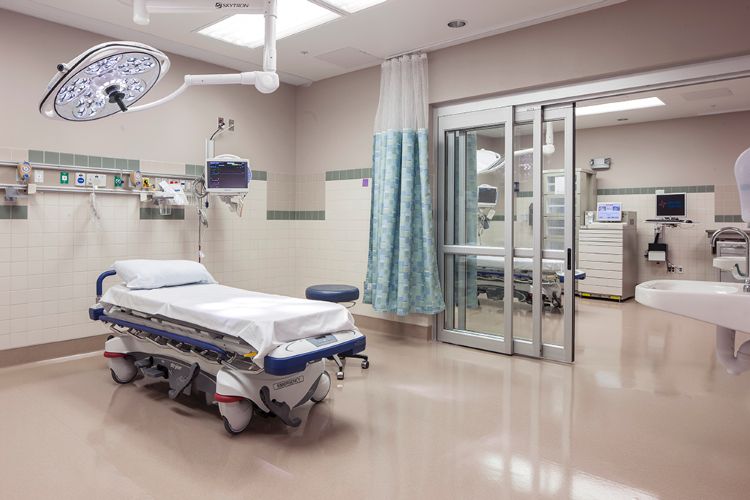
Featured Project Return to Projects List
Jameson Hospital Addition
Project Information
- Project Location:
- New Castle, PA
- Approx Contract:
- $17,000,000
- Status:
- Completed
- Structure Type:
- Hospital / Nursing Home
References
- Owner:
- Jameson Health System
- Architect:
- Baker, Bednar, Snyder & Associates, Inc.
Scope Of Work
PJ Dick provided Design-Build services for this $17 million emergency room and surgery addition. Preconstruction and value engineering services were provided to get the project within the owner’s budget. The 55,000 sf expansion to the existing hospital consists of a new Emergency Department and a new Operating Room surgical floor. A basement portion and penthouse MEP systems were also included as part of the project.
The addition has the following features:
- 6 operating rooms
- 2 GI rooms
- 2 Trauma rooms
- 3 Psyche rooms
- Emergency Department and Operation Room waiting areas and lobbies
- Nurses’ station
- Locker rooms
- Administrative space
- Doctor overnight stay rooms
- Lounge
- Substerile rooms
- Decontamination room
Sitework for the job consisted of new parking areas, landscaping and a retention pond. During the construction of the project, a temporary helipad was constructed while a new permanent helipad was put into place.


