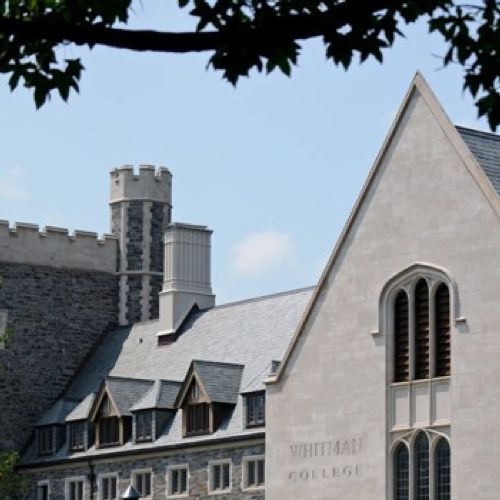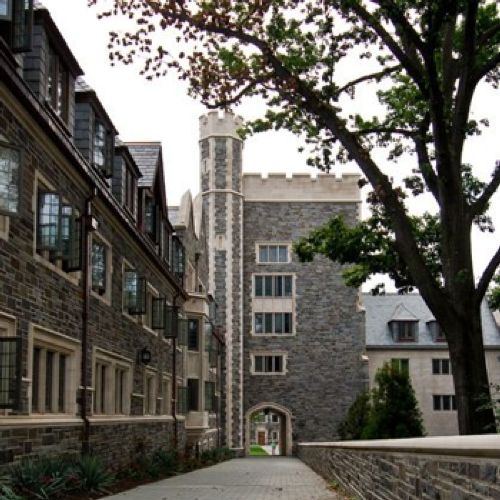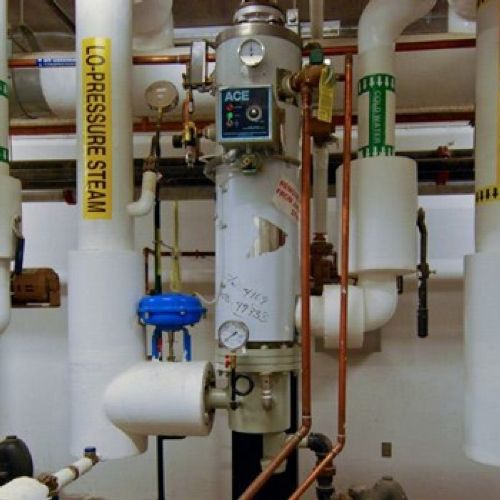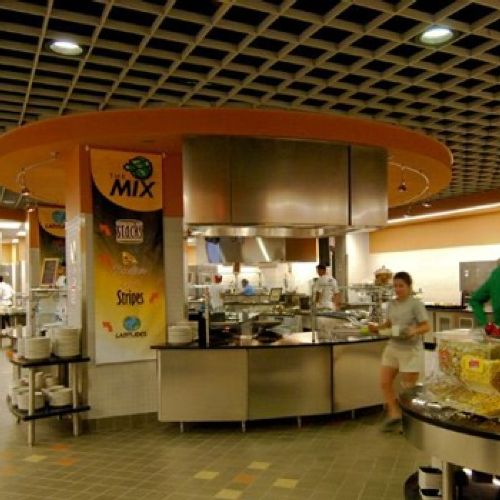Binsky & Snyder
West Conshohocken, PA 19428
Featured Project Return to Projects List
Princeton University’s Whitman College
Project Information
- Project Location:
- Princeton, NJ
- Status:
- Completed - Jan 2007
- Structure Type:
- School / College / University
References
- Architect:
- EYP
- Client:
- Torcon
Scope Of Work
Princeton University’s Whitman College was summer 2007, time for classes to begin that fall. college’s impressive Gothic-style design greeted students as they set foot on the campus. Each ten interconnecting buildings were constructed from 175,000 hand-chiseled stones.
combined 280,000 sq ft plan was funded by dozens Princeton University alumni who contributed more than $136 million toward its . Binsky & Snyder was awarded mechanical portion for this new campus our was on job nearly two a half years working in every classroom, dorm hallway. scope comprised all necessary HVAC plumbing for new , including kitchens, laundry, bathrooms duct .
Housing for 500 students required seven dormitories which included piping installation 480 valence units to supply necessary air heat for all dorm rooms common . Whitman College’s multiple campus buildings also necessitated Binsky to construct three mechanical rooms to effectively support their needs.




