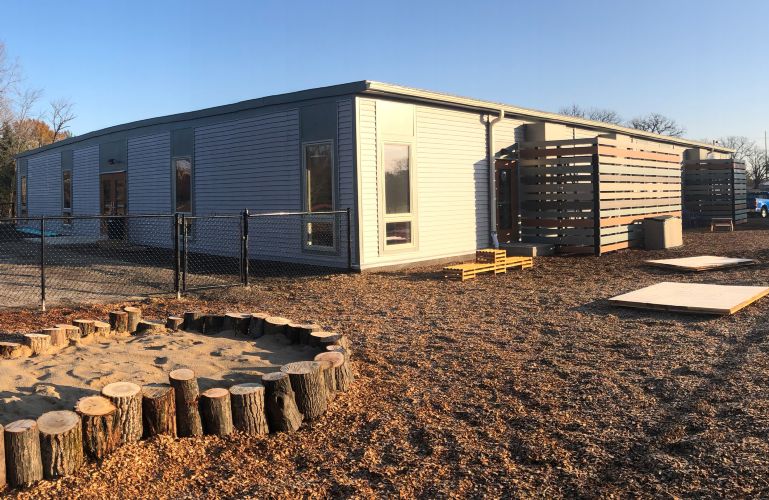
Featured Project Return to Projects List
Highland Park Daycare
Project Information
- Project Location:
- Highland Park, IL
- Status:
- Completed
- Structure Type:
- Education (K-12)
Scope Of Work
Challenge:
Highland Park Community Nursery School and Day Care Center (HP Community) was in need of a building solution that was time sensitive and budget friendly. Their location was being sold and their lease was up in less than 8 months. They found other existing building options were too costly to renovate to DCFS requirements. They also wanted to own a building to be more permanent and prevent them from moving if they could not renew their lease. The time and price it would cost to stick-build a new facility were not in their budget. This led them to investigate modular construction. After many meetings and helping them overcome a few financial hurdles, IMS was able to move their thinking to a permanent modular solution that met their time, budget, and finish requirements. Without the modular solution HP Community would have been dissolved after a 50+ year existence as non-profit daycare provider. They are now in a building that they own and will be around for generations to come.
Solution:
IMS provided a modular building with four classrooms (approximately 720 sq. ft each) with Jack & Jill bathrooms connected between each adjacent classroom. The building is also equipped with a kitchen, 2 offices and a lobby with a secure vestibule at the front entrance. IMS also included a 750 sq. ft open room for various activities and to meet HP Community’s requirement for a Gross Motor room for the development of large motor skills. The building was constructed and installed to allow for future additions.
The factory-built portions of the building were constructed to a 90% level, with finishes installed at the project site. The building had architectural screens installed around the HVAC units to offer a more aesthetic finish and protect children. Ceramic tiles were used in bathrooms for durability and Vinyl Enhanced Tile was used in classrooms to allow for easy clean up. Vinyl Covered Gypsum finishes were installed on the interior with corner guards installed in high traffic areas to reduce wear and tear. The Building has a sprinkler system and uses commercial room ventilators interlocked with Carbon Dioxide sensors to ensure that fresh air is circulated the building.


