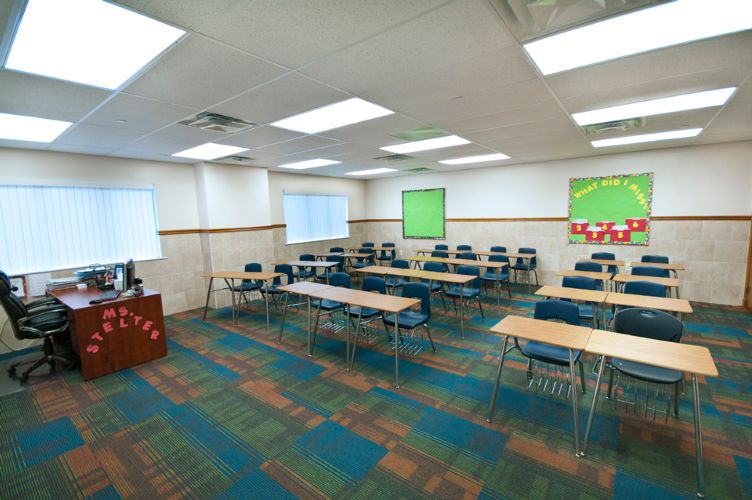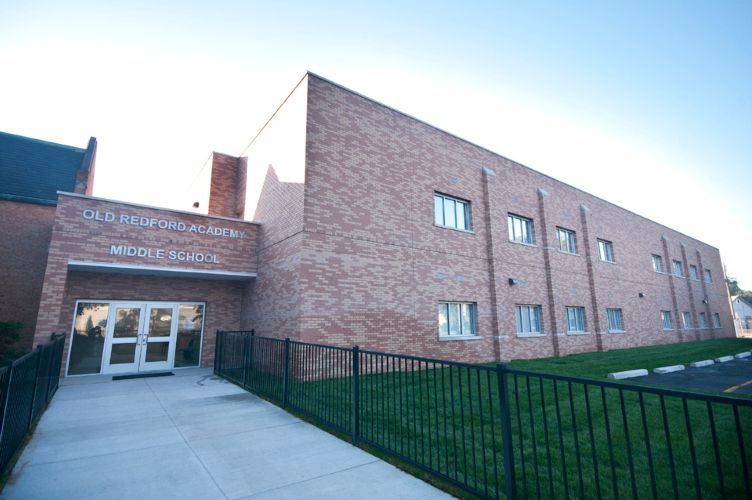
Featured Project Return to Projects List
Old Redford Academy
Project Information
- Project Location:
- Detroit, MI
- Status:
- Completed
- Structure Type:
- School / College / University
Scope Of Work
CHALLENGE
Old Redford Academy purchased an existing church, adjacent to their elementary, to house their expanding middle school population and locate their administrative offices. Their goal was to maintain the character of the historic building, while providing an up-to-date learning environment. They renovated the existing building to accommodate an auditorium, cafeteria, gym and offices, but they required additional classroom space.
SOLUTION
The IMS team constructed a 2-story modular addition, connected to the existing building with an enclosed corridor, to as the school’s educational wing. The building consists of 14 standard classrooms, 2 science rooms, 2 restroom modules, and 2 site-built stairwells. It is a fully-sprinkled, non-combustible building, set on a permanent block foundation with a crawl space. It has a brick exterior and wood detailing on the interior, allowing it to seamlessly blend with the existing 100 year old building. The building was installed and secured in 7 days.
The building features windows with vandal resistant Low E glass, recessed lockers in the corridor, recyclable carpet tile, low maintenance ceramic tile floors and walls, and low energy electronic ballasts with T-8 bulbs controlled by occupancy sensors. The remotely controlled HVAC system consists of a 95% high efficiency gas furnace with energy recovery ventilator and a rooftop mounted condenser for each classroom. Ventilation is monitored by a CO2 sensor in every occupied space. The restrooms include automated plumbing fixtures and hand dryers, and washable ceiling tiles. The building has a white EPDM roof and was designed to support a green roof system in the future. Old Redford’s goal of providing additional classroom space while maintaining the character of the historic building has been achieved within schedule and under budget.

