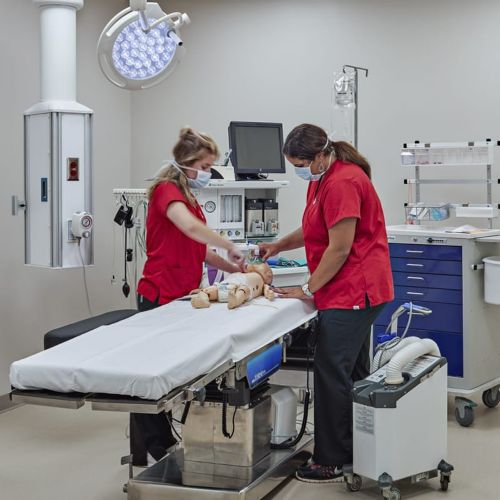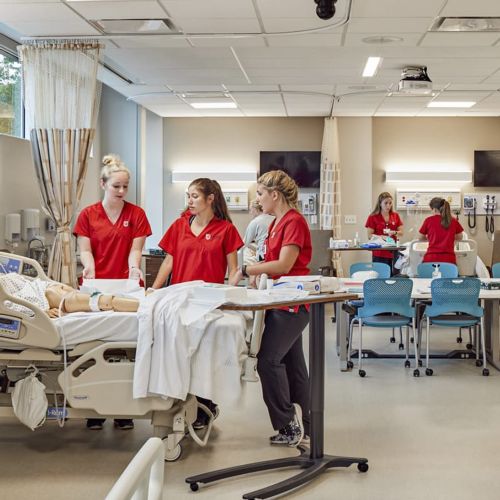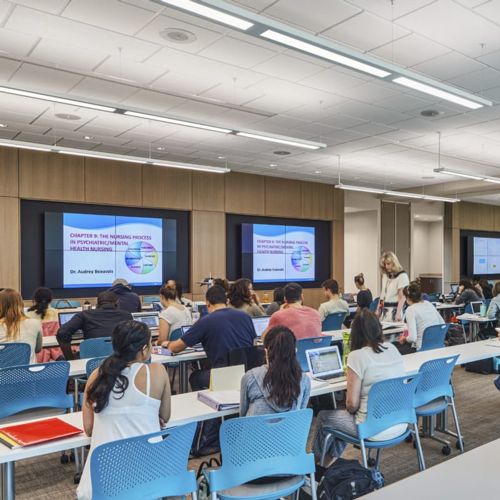
Featured Project Return to Projects List
Fairfield University Egan School of Nursing and Health Studies
Project Information
- Project Location:
- Fairfield, CT
- Status:
- Completed
- Structure Type:
- School / College / University
References
- Architect:
- Newman Architects
- Client:
- Fairfield University
Scope Of Work
Gilbane provided construction management at-risk services for the addition and renovation of the Marion Peckham Egan School of Nursing and Health Studies Nursing at Fairfield University. The University transformed the previously 16,000-SF, two-story building originally constructed in 1976 with a new, four-story 55,000-SF addition, providing more than 70,000 SF for the school’s facility. The Fairfield University Egan School of Nursing is a graduate and undergraduate nursing school ranked as one of the top 10 best schools in the country to earn a degree in nursing.
The building includes:
The Robin Kanarek Center for Palliative Care, one of the few programs nationally to have dedicated space with the ability to accommodate 120 students.
Classroom and small group collaboration spaces on the second and fourth floors. Additionally, the second floor houses a graduate health assessment area with 20 beds. This area is fit-out with simulation oxygen, air and medical gasses, and fully operational headwalls.
Healthcare simulation training on the third floor. The simulation training space includes:
Two fully functional operating rooms, complete with operating boom and surgical lights;
Three single occupant simulation rooms including a dedicated birthing suite;
Home care suite with built in simulation residential bathroom; and
Emergency Room simulation training area with 10 beds.
The simulation areas are complete with fully functioning headwalls, task lighting, medical gasses, compressed air, oxygen and vacuums. The areas are designed to incorporate “Smart” manikins to aid in medical training. The manikin technology includes compressed air to simulate human breathing and power and data for the manikins to be remotely controlled for eye movement, blood pressure, speaking, muscle movement and fluid circulation. The simulation areas also feature one-way glass viewing areas to allow professors to remotely control the manikins’ behavior, including increased or dropped heart rate and muscle movement, so that professors can remotely observe student reactions to the various simulations.
“I have the opportunity to work with a number of construction managers and Gilbane sets the standard to which all others aspire. On each project with another firm, I hope that I’ll be pleasantly surprised and after nine years it hasn’t happened.” – David Frassinelli, Vice President for Facilities Management, Fairfield University
“Consistently, my most satisfying experiences in getting to ‘yes’ have been with Gilbane. The level of professionalism that is consistently exhibited by Gilbane has come to be my expectation.” – Jose Hernandez, Principal, Newman Architects



