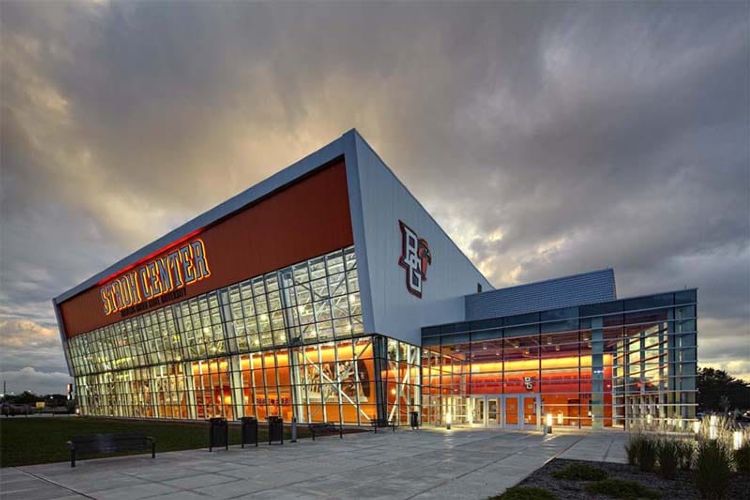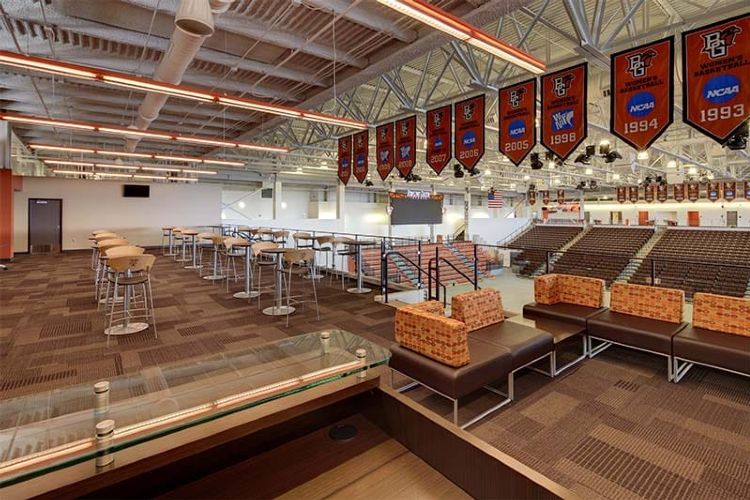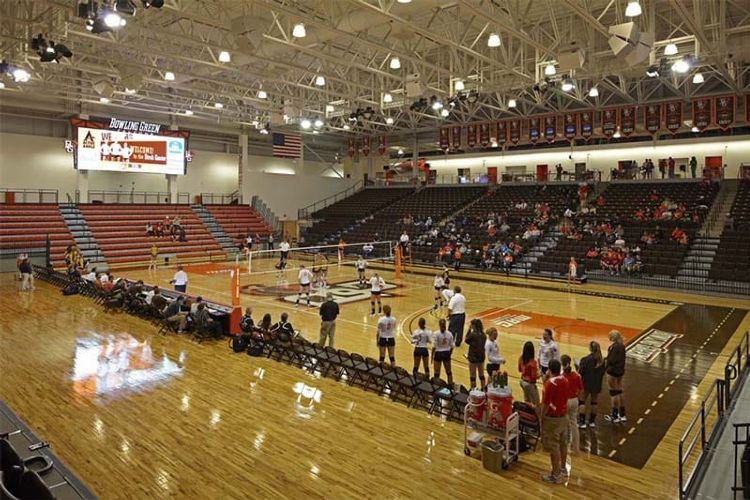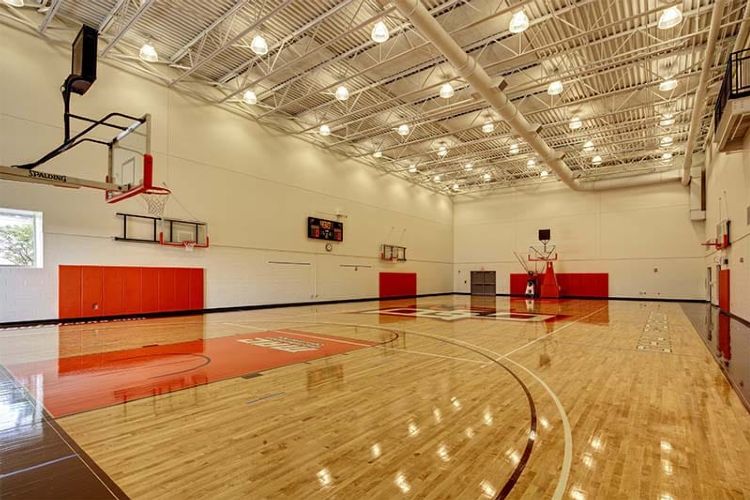
Featured Project Return to Projects List
Bowling Green State University, The Stroh Center
Project Information
- Project Location:
- Bowling Green, OH
- Status:
- Completed - Jul 2021
- Structure Type:
- School / College / University
- LEED Certification (target):
-
 Gold
Gold
References
- Architect:
- Rossetti Architects
- Client:
- Bowling Green State University
Scope Of Work
Gilbane collaborated with Bowling Green University’s Capital and Planning Department to serve as an extension of BGSU’s staff for a new 140,000 SF arena that achieved LEED Gold certification. The facility supports intercollegiate athletics including men’s and women’s basketball, women’s volleyball and other college events.
The Stroh Center has a seating capacity for approximately 5,000 spectators. The convocation center incorporates an expansive lobby space with an upper concourse providing access to the seating bowl, concession stands, the Stroh Center Club and restrooms. The lower level includes athletic offices, storage, locker rooms, the team store and the Hall of Fame area that commemorates athletics at BGSU.
As an extension of BGSU’s staff, Gilbane assisted with constructability reviews, schedule development and monitoring, and estimate reviews, as well as on-site construction monitoring. Prior to construction, Gilbane also provided a variety of design phase services as part of a feasibility study conducted for the potential construction of a new convocation center for the university. The analysis included site evaluation, utilities and connectivity, technology, integration with the BGSU master plan, environmental analysis and conceptualization, building system and requirements.





