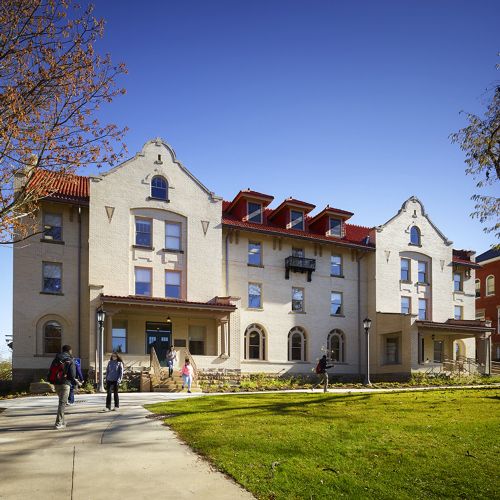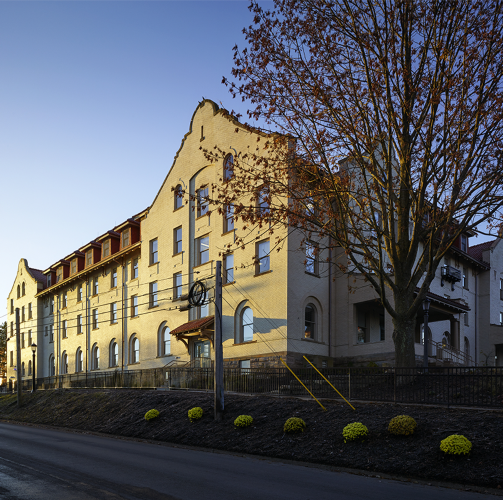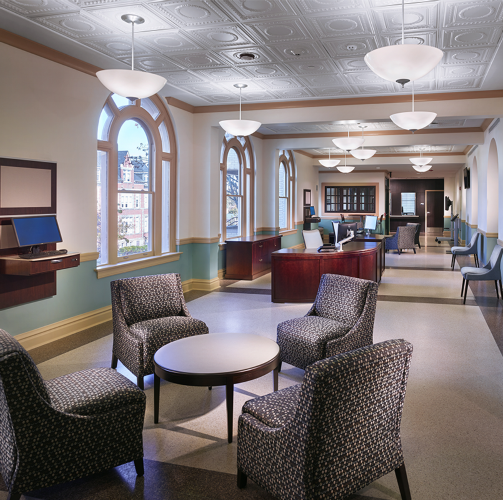
Featured Project Return to Projects List
Clarion University Becht Hall Renovation
Project Information
- Project Location:
- Clarion, PA
- Status:
- Completed - Aug 2015
- Structure Type:
- School / College / University
- LEED Certification (target):
-
 Silver
Silver
References
- Architect:
- Perfido Weiskopf Wagstaff & Goettel Architects
- Client:
- Clarion University of Pennsylvania
Scope Of Work
Gilbane provided owner’s representative services for the renovation of Clarion University’s four-story Becht Hall. The project can be accurately compared to “building a ship in a bottle” as nearly all of the internal work was completed while preserving the exterior shell of the building. Originally built in 1905 as a dormitory, the renovated building houses Admissions, Health Services, the Center for Student Development, Academic Enrichment and Tutoring Services.
Serving as the University’s representative to the A/E team and prime contractors, Gilbane’s scope of work included: scheduling review, change order review and negotiation, quality management, monthly reporting, and overall site management and University coordination. The project was administered under the Pennsylvania State System of Higher Education (PASSHE) and Department of General Services (DGS) guidelines.
The team worked closely with Clarion University to rehabilitate and preserve historic aspects of the building including the clay tile roof, exterior masonry, and interior woodwork. These historical architectural features had to be preserved and reincorporated to allow Becht Hall to be eligible for the National Register of Historic Places.
Gilbane also incorporated a geothermal well field that serves 100 heat pumps throughout the building. As a result of the renovation and the new energy efficient materials, Becht Hall achieved LEED Silver certification.




