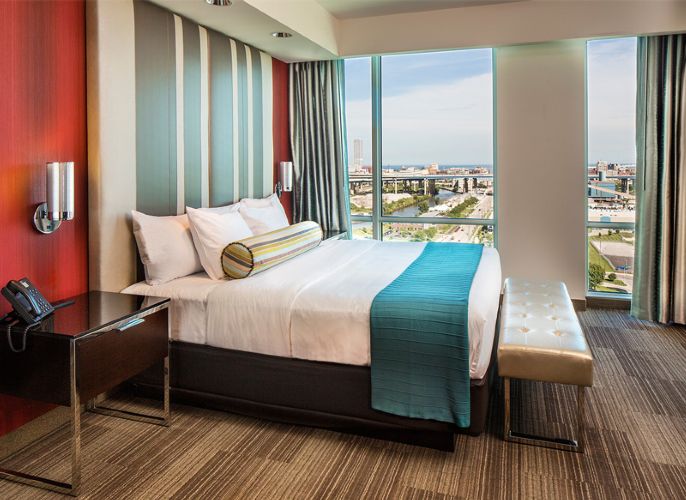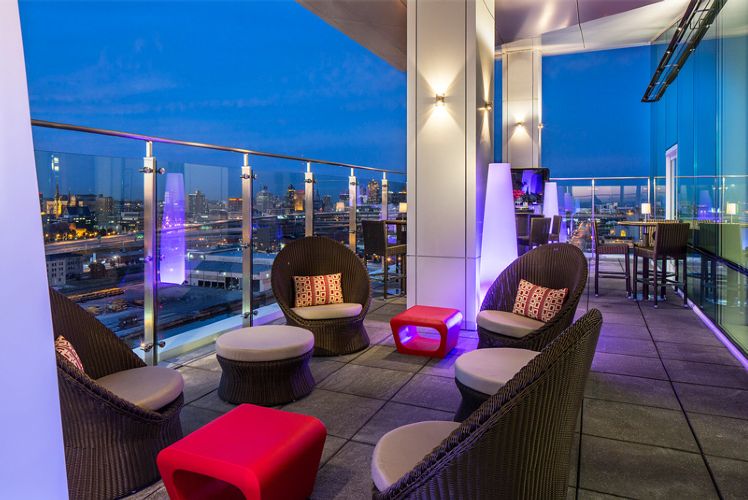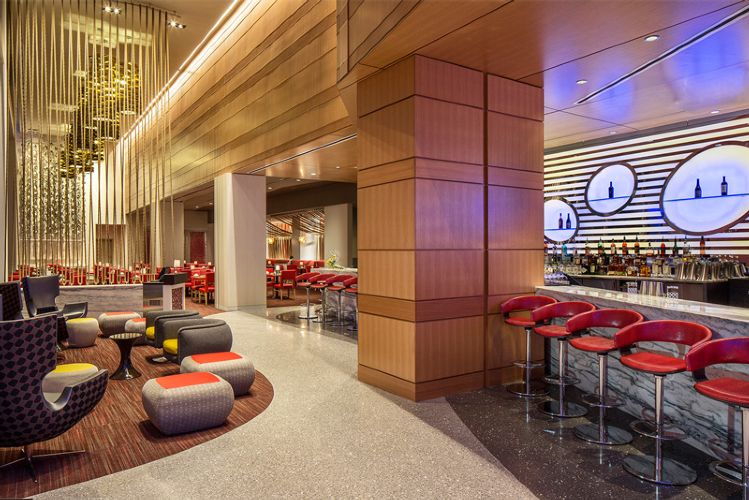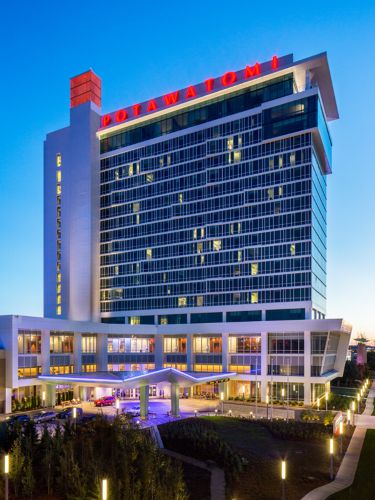
Featured Project Return to Projects List
Potawatomi Hotel & Casino
Project Information
- Project Location:
- Milwaukee, WI
- Status:
- Completed
- Structure Type:
- Hotel / Motel
- LEED Certification (target):
-
 Gold
Gold
References
- Architect:
- Cuningham Group Architecture, Inc.
- Client:
- Potawatomi Hotel & Casino
Scope Of Work
The Potawatomi Community recognized that adding a hotel to their casino property was key to transforming it into a true regional destination resort. To maximize future development opportunities, the casino is built on Potawatomi’s trust land, and the hotel is constructed on their adjacent non-trust property. Because the hotel site is flanked on two sides by the existing casino, the project team developed a flexible, long-term master plan that connects the hotel and casino through a grand three-story atrium, and in the future the casino can be expanded on the remaining trust land and seamlessly connect to the entire hotel.
The new 19-story, 350,000 SF casino hotel features 381 hotel rooms including 16, two bay suites and one Presidential Suite, 15,000 SF of meeting space to support the recently renovated 32,000 SF Expo Center, an outdoor patio roof deck, a new full service restaurant and kitchen, a coffee shop, a concierge lounge and back of house office and support areas. The project received LEED Gold certification. Regarding the hotel’s interior design, the lobby gives the feel of walking through a modern, stylized forest that features energy efficient, color kinetic light fixtures along the edges of custom “tree” columns and within the “leafy canopy” ceiling features.
The Potawatomi are environmentally conscientious and enthusiastically supported registering, designing and constructing the hotel to meet LEED requirements and incorporated eco-friendly products and practices during design, throughout construction and in daily hotel operations.
ON TIME, ON BUDGET
Throughout the project, the Potawatomi, Gilbane Building Company and Cuningham Group Architecture, Inc. focused on creating an exceptional guest experience and operational requirements, while developing a collaborative and well-coordinated design and constructionprocess that led to successfully delivering this world-class hotel on time and on budget.
Size: 350,000 Square Feet
Date Completed: 22 months
Type of construction: New
Delivery method: CM at Risk
Professional Services:
Building Information Modeling
Preconstruction
Sustainable Features:
Recycled products and materials
Energy efficient mechanical, electrical, plumbing and lighting systems
Innovative storm water managementsystem
Native plantings
Awards:
2014 HOSPY Award, NEWH, Inc. The Hospitality Industry Network
LEED Gold certification




