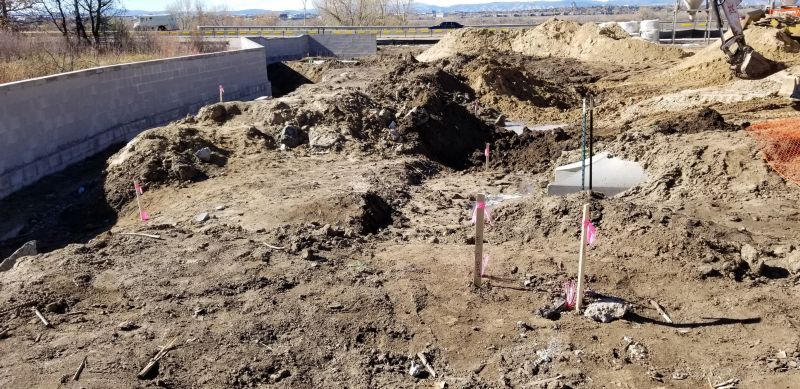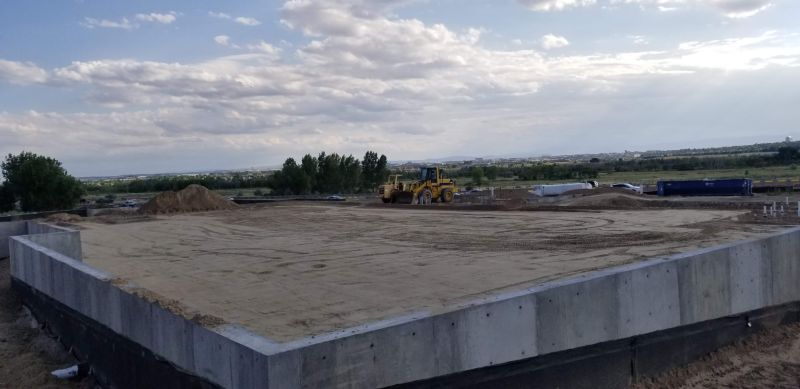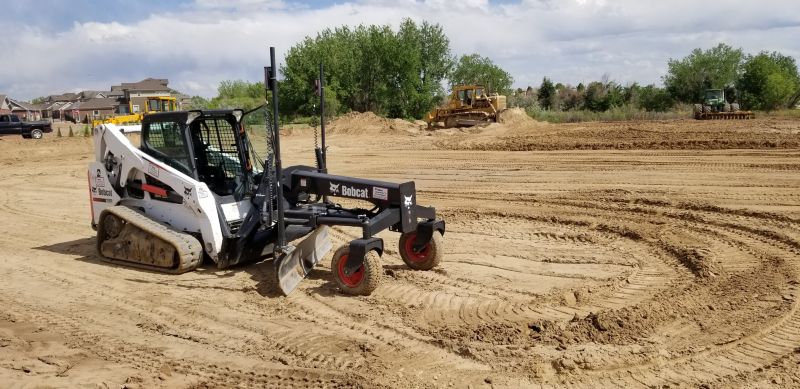
Lazy H
Keenesburg, CO 80643
Featured Project Return to Projects List
Pioneer Hills Self Storage
Project Information
- Project Location:
- Aurora, CO
- Approx Contract:
- $800,000
- Status:
- Completed - Apr 2019
- Structure Type:
- Storage Facility / Warehouse
References
- Owner:
- Pioneer Hills Self Storage
- General Contractor:
- Zzone Construction
Scope Of Work
This project started with a whole lot of grubbing. The property was covered with 8' tall bushes and several dead cottonwood trees. The property was also adjacent to a wetlands area that fed directly into Cherry Creek Reservoir, so the lower portion of the limits of our site were pretty mushy. After grubbing and clearing, we had to bring in dry soil and work it into the existing soil to at least 20' outside the 20,000sf building footprint before importing another 1200 semi-loads of structural fill from our abandoned reservoir mine. Most of the site required 6-10' fills with moisture and compaction tests being performed at least daily. We averaged over 62 loads per day.
With the building pad up to grade (see pics), we quickly switched our focus over to digging for footers. Because of the fairly steep slope of the property, the footers had a lot of steps and were over 6' lower than the floor grade (see pics). After the footers and stem walls were done, we made quick work of fine grading for the pad with our laser-level blade attachment on our skid steer. We also installed an under-drain on two sides of the building perimeter (see pics).
This project also called for a pond with a 300' long retaining wall along two sides of it. After dealing with some obvious mistakes on grade stakes for the wall, we discovered the lowest part of the wall - about 60' - was only about 2' above the level of the perched water of the wetlands. After authorization from the engineer and the GC, we imported a dozen loads of large rip rap and spent about a week shoving it into the ground below where the retaining wall was going to stabilize it enough to build on. We added about 2' of our structural fill on top of the stabilizing rip rap and finally got back on track (see pics). Once the pond was done, we installed a product designed to create an effect called grass-crete (see pic) for the access road into the pond. This product and method was new to us, but relatively easy to install.
This project had a higher than normal number of RFI's, according to the GC, and many of them affected our work. There was the issue with the pond retaining wall mentioned above. There was a section of footing and stem wall that had to be demo'd and lowered because it was too high to have the required coverage on the outside of the building. Even before the project started, there was a 2' bust in elevations, causing delays from the get go. The grade on a portion of the storm sewer flowed the wrong way - we caught this on the grade stakes before installation. The one no one caught until after installation was the line for about 80' of storm sewer going into the type R inlet to the pond was drawn into the outside wall of the inlet instead of the side facing the pipe! The engineer had to change the layout of the inlet and the curb and gutter leading to it to fix their mistake. In spite of the frustrating frequency of the issues, we did our best with each to offer quick and creative solutions.
We learned a lot on this project, most importantly maintaining an accurate daily work log and the importance of communicating scheduling with other trades. We also discovered the power of micro-bursts strong enough to lift and fold about 8000sf of the tied rebar and waterproofing membrane that had been placed for the floor! Thankfully it happened overnight and no one was hurt!






