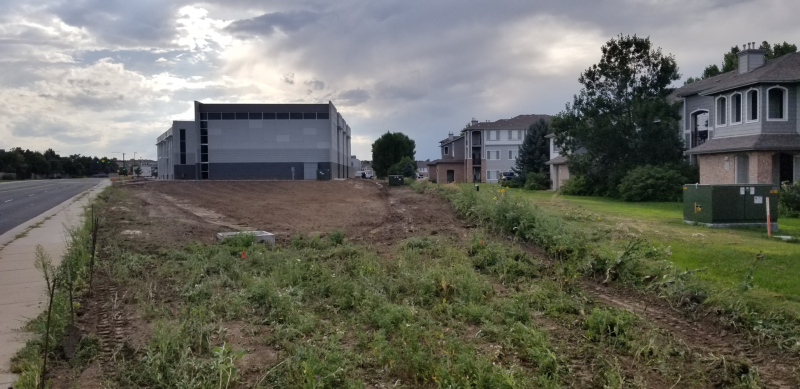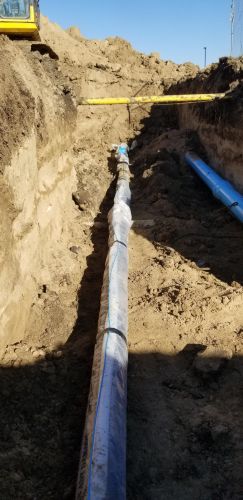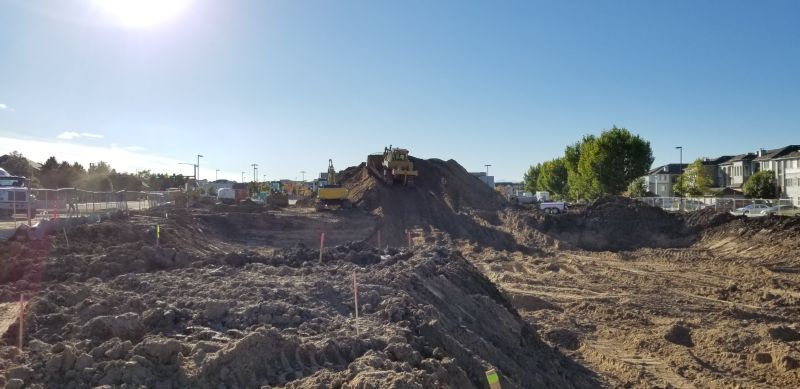
Lazy H
Keenesburg, CO 80643
Featured Project Return to Projects List
The Solomon Foundation, Phase 2
Project Information
- Project Location:
- Parker, CO
- Approx Contract:
- $600,000
- Status:
- Completed - Mar 2019
- Structure Type:
- Office Building
References
- Owner:
- The Solomon Foundation
- General Contractor:
- Mishler
Scope Of Work
This project was the second phase for the Solomon Foundation. Half of the building is two levels of offices and the other half is warehouse. We tore out and hauled off nearly an acre of asphalt, curb and gutter and landscaping followed immediately by the installation of silt fence, rock socks, VTC and concrete wash-out. We then tore out the existing storm sewer and installed about 700' of new 30" concrete storm sewer with three manholes (see pic). As soon as that was done, we started on the 10' deep over-ex for the 20,000sf building. You can see the D9 dozer pushing up a large pile of dirt in the photos.
This project also included a major street cut to tie in a sewer line at a 12' depth as well as an 8" water line for a fire hydrant and service and a 6" fire line. There's a photo of the water and fire line. In the street, we bedded all 3 lines with the required pea gravel and flow-filled the rest up to bottom of asphalt grade. The next day our sub was there to top it all off with asphalt so we could permanently re-open the two lanes of traffic we had closed for most of a week.
By the time we finished this, the over-ex had been re-placed with passing moisture and compaction tests, so we started digging for footings and rough-grading the parking lot area. Once the footings were dug out, we spent a couple days fine grading a large pad for the cast-on-site tilt-up walls. This pad, and the path from the pad to the back of the building, had to maintain a slope of -2% for the large crane that was going to track back and forth, but we also had to do our best to make it work for precipitation run-off. There were no plans for this so we had to do our own calculations, staking and grading to make it work. When the slopes in any direction are so minimal, precision matters. We also had to make sure everywhere the crane would track was at maximum compaction. In the pre-con meeting, the crane guy seemed to expect to have problems with any dirt-guy's work, but we're proud that on our jobsite they had no issues with slopes or compaction.
Once the walls were up, we were back on-site to backfill the last 2-3' of the building with import material from our own abandoned reservoir mine. The soil engineers love our import for structural fill and we love it too! It requires minimal moisture remediation and is easy to get 95%+ compaction. We also used this material to finish grading for all the curb and gutter, sidewalks, parking lot and drive lanes. Any mud we had to dig out from over-saturation through the winter was used for islands and landscape areas that needed fill and was replaced with our structural fill. You can see some of this in the pictures as well.
By the time the parking lot was paved (see pics) we were able to focus on finish grading the landscape areas. Once these were cleaned up, including hauling off everything from the concrete wash-out, we did a final refresh on our rock socks and tore out all the silt fence, leaving the rest to the landscapers (see pic).
There were some issues along the way. Our GC told us there were well over 100 RFI's when on a project that size they expect no more than 30 or 40. So there were a lot of issues from the start although only a few of those were related to our work. For instance, there was a bust in the elevation of the front sidewalk we discovered as soon as we had stakes set for it. Because the fire hydrant was set in the sidewalk at the point where the bust was at it's worst, we had to add a 6" extension on the fire hydrant - which is much better than if it had needed lowered! There was also a very poorly designed drainage swale through the landscaped area that we redesigned to better work with the slope against the back of the building.
Overall, this project went well because the GC did a great job of communicating with us about how we could schedule our work most effectively around what other trades were doing. He also didn't hesitate to ask us or inform us when our work might conflict with the overall flow of the project. Because he stayed ahead of potential issues on a tight jobsite, we were more effective in our work and better able to collaborate with other trades instead of arguing over prioritization. Not to say there weren't scheduling issues, but they were very much minimized compared to some of the other projects we've been on. This is a trait we will look for, encourage and practice in future collaborations.






