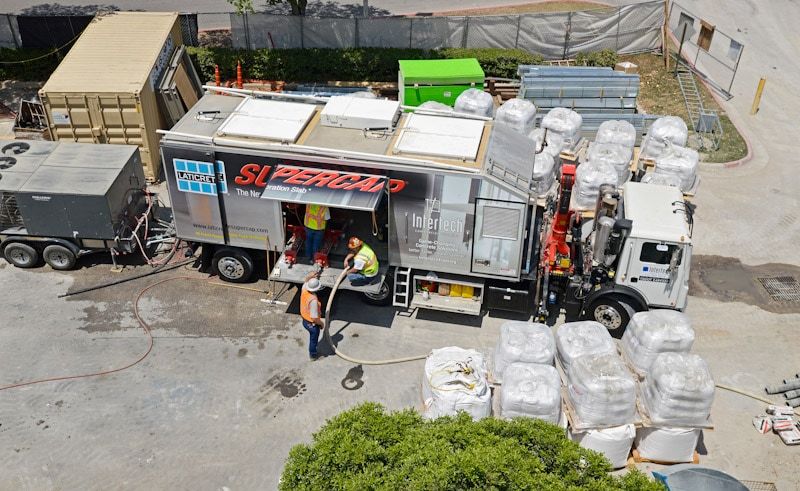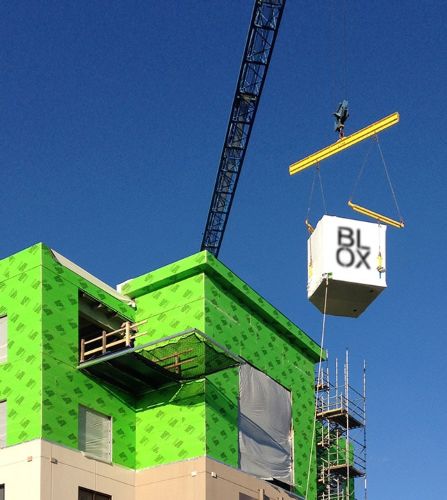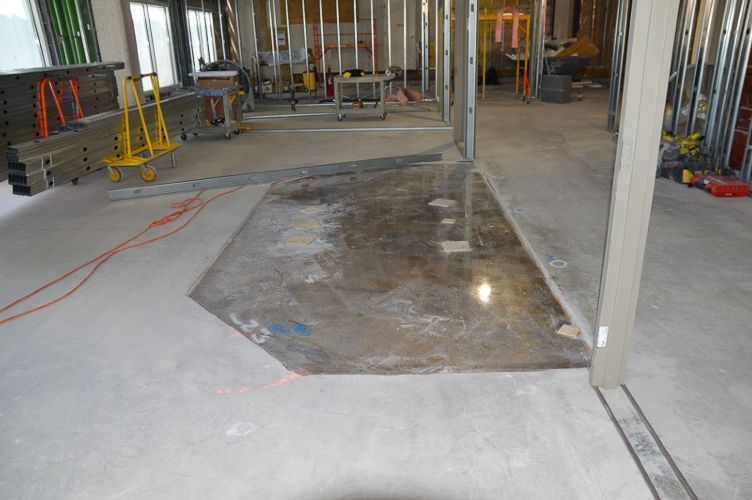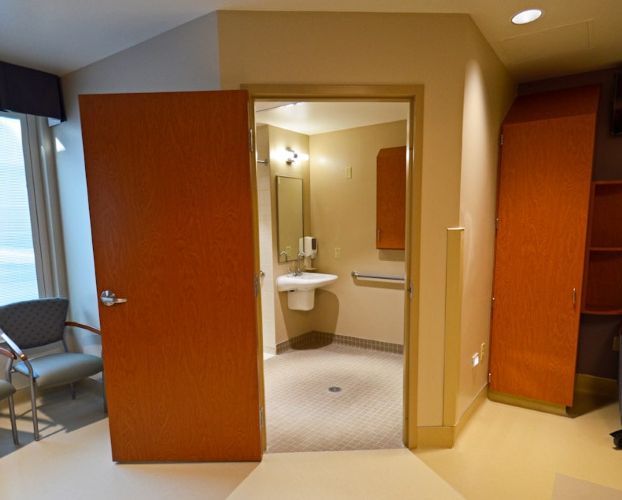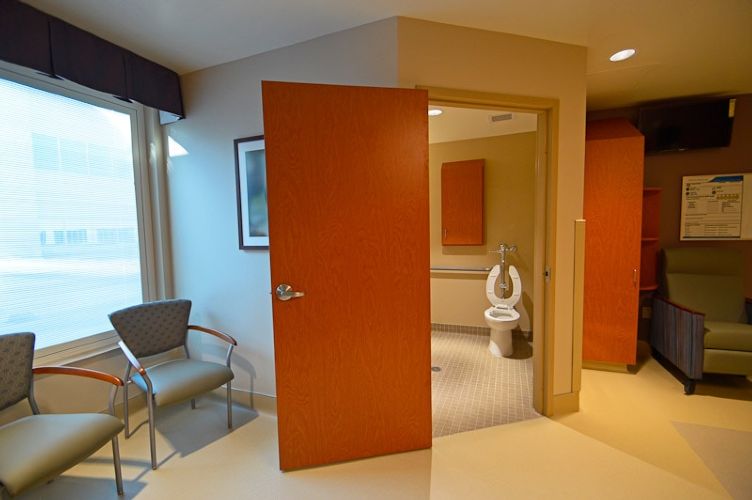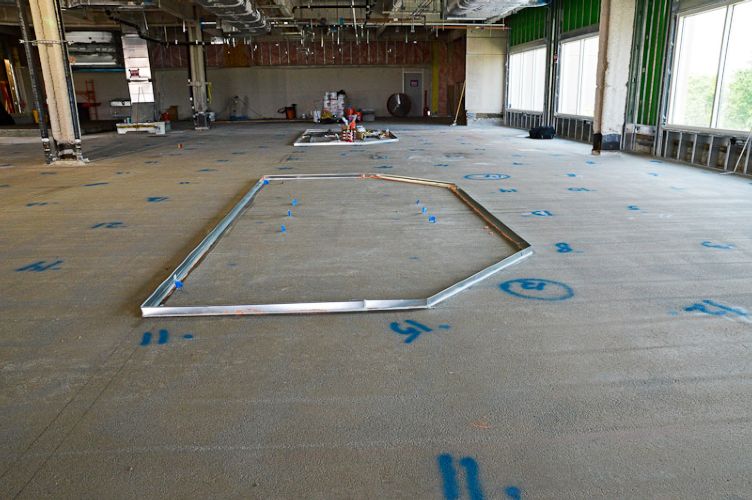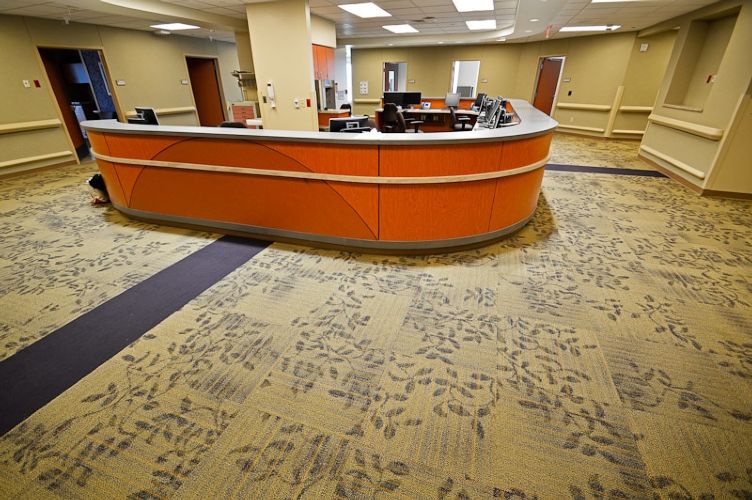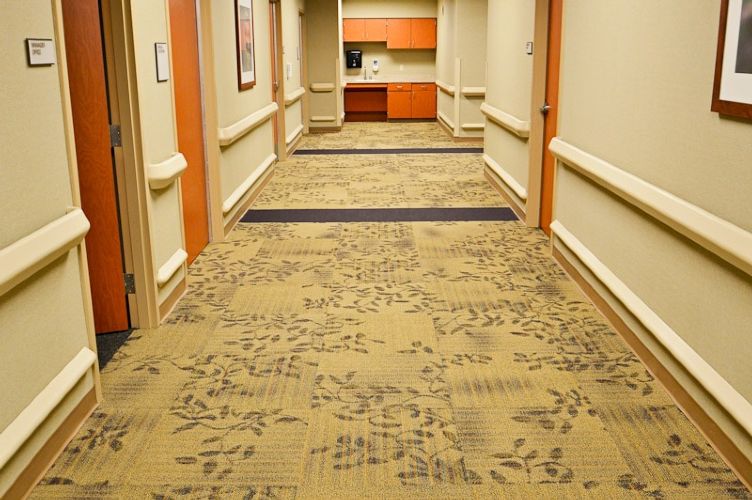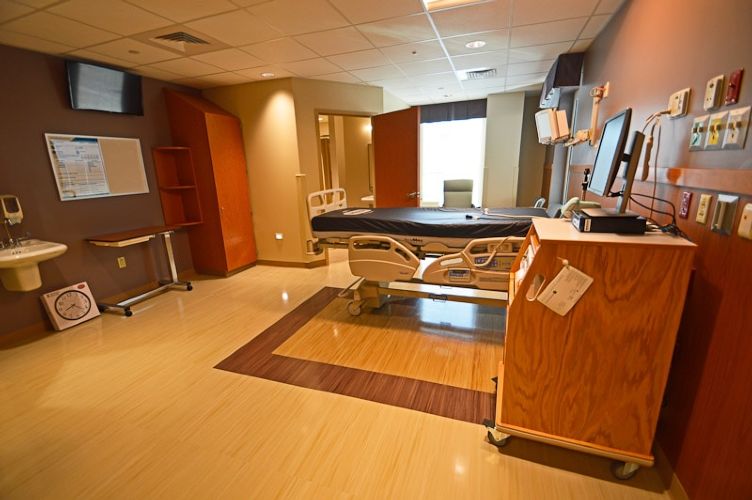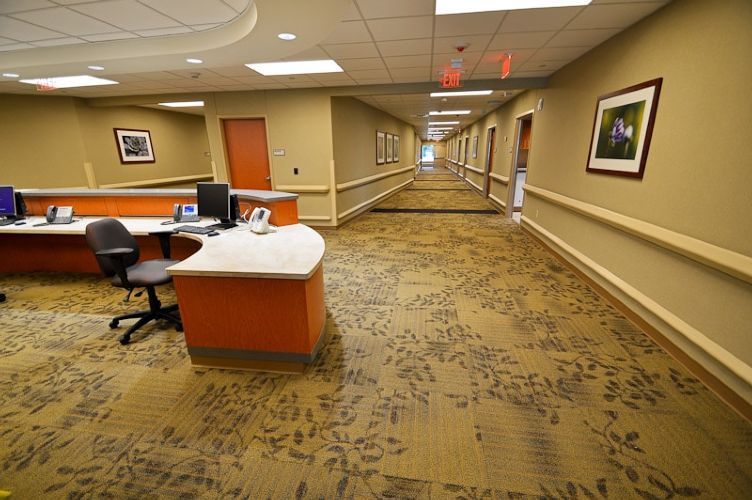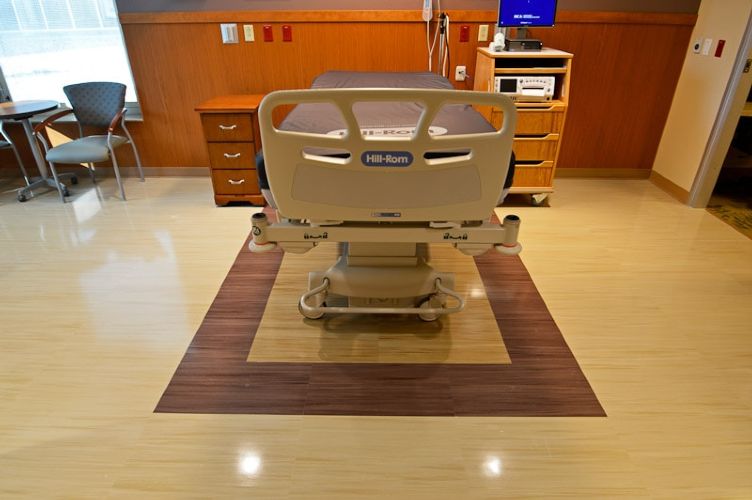
Intertech Flooring
San Antonio, TX 78233
Featured Project Return to Projects List
St. David's North Austin Medical Center
Project Information
- Project Location:
- Austin, TX
- Status:
- Completed
- Structure Type:
- Hospital / Nursing Home
References
- General Contractor:
- DPR Construction
Scope Of Work
BACKGROUND:
This project was ambitious in that it was adding a second patient floor to an existing wing of an occupied hospital. The roof was raised and 28 patient rooms were added.
BLOX (bloxbuilt.com) prefabricated patient bathrooms were specified. Moisture testing revealed that a moisture barrier was needed. The Intertech floor survey called for a minimum of ¾” self-leveling cap. The transition areas between the bathroom pods and patient rooms had to be seamless, no ridges, bumps or slopes and the pods needed a 1/2” depression with ¼” poured inside the pods to level and flatten so the modular bathrooms could drop in. This project also required the floor elevations between the new wing and the existing occupied wing to also “marry” seamlessly.
OUT SOLUTION:
Intertech prepped the floor for the moisture barrier and self-leveling cap, working closely with the GC and the BLOX engineers. Intertech built the block-outs that met the plans. SUPERCAP was poured inside and outside the pods at the different specified levels.
The pods were swung into place via crane. The entire floor was delivered dry and flat, meeting all the criteria including the LEAN Construction principles that the modular construction introduced to the project. Intertech was awarded the purchase and installation of the wear-surfaces as well.
