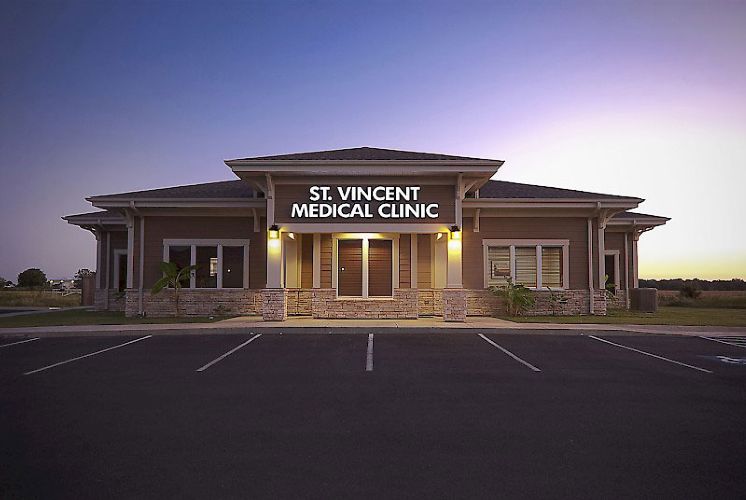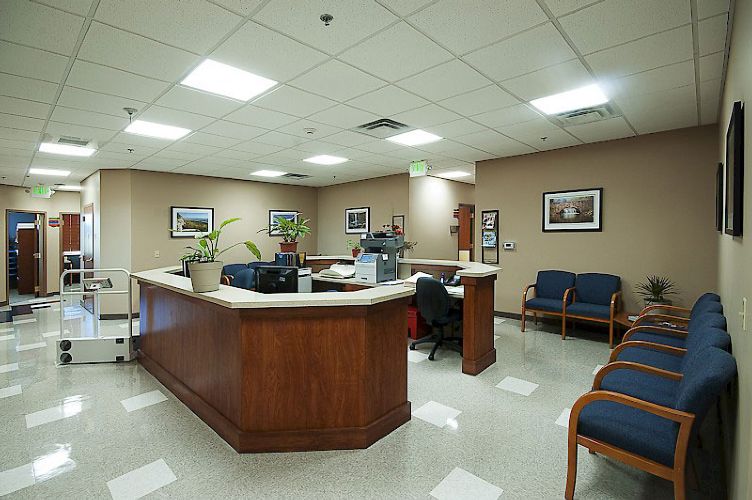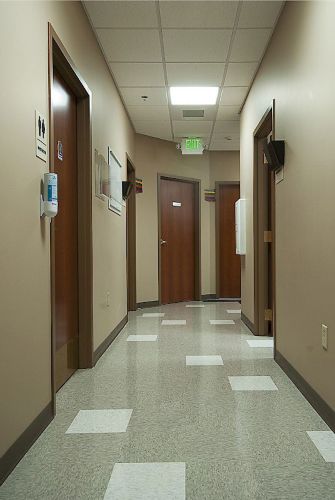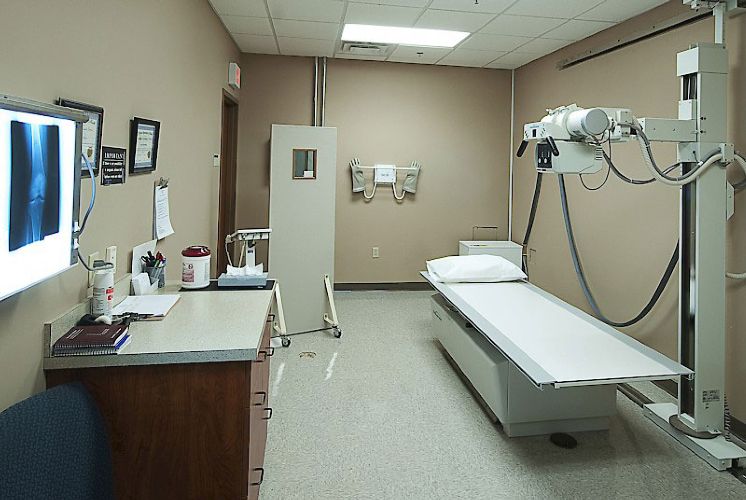
Featured Project Return to Projects List
St. Vincent Medical Center
Project Information
- Project Location:
- Lonoke, AR
- Status:
- Completed
- Structure Type:
- Hospital / Nursing Home
References
- Owner:
- Orion Capital Partners
- Architect:
- Williams & Dean Associated Architects
Scope Of Work
St. Vincent Medical Center is a healthcare facility that includes waiting rooms, exam rooms, an x-ray room, a lab room and doctor’s offices. VCC completed this new construction design based on a spacing layout ideal for a medical office and patient circulation patterns. A few special construction items include lead-lined walls and a lead-lined door for the x-ray room and extensive millwork for the lab room.
An acre of a green field was developed for the project including asphalt paving, curbs and gutters. Special precautions were made during construction to preserve the clean integrity of the interior spaces. As such the ductwork was kept closed to protect the end-users against construction dust and debris contamination. The project was successfully completed within about four months.



