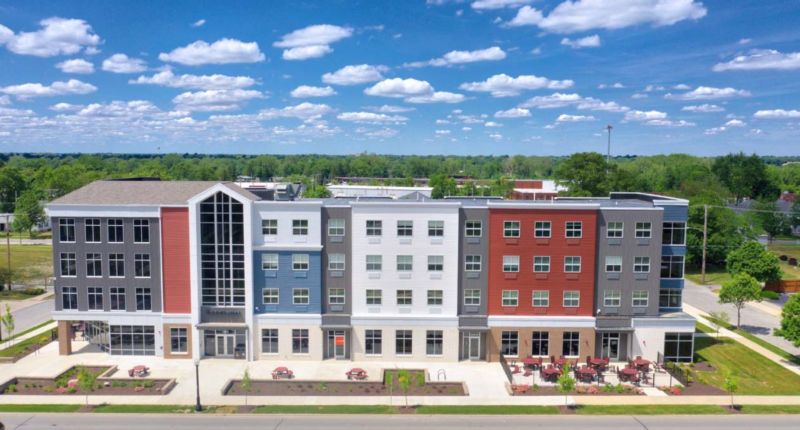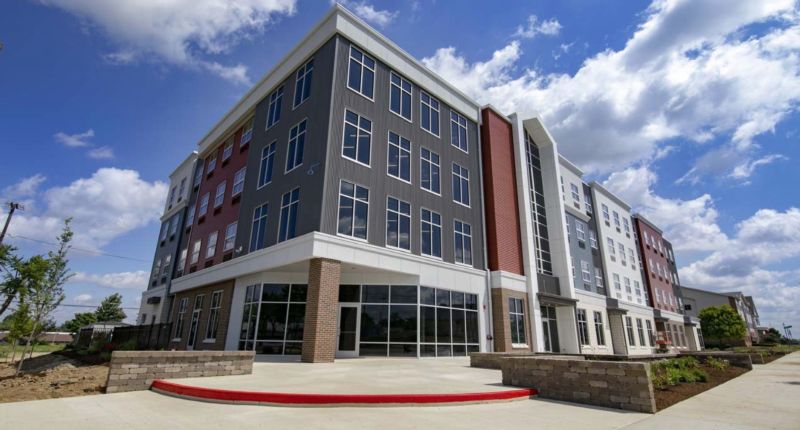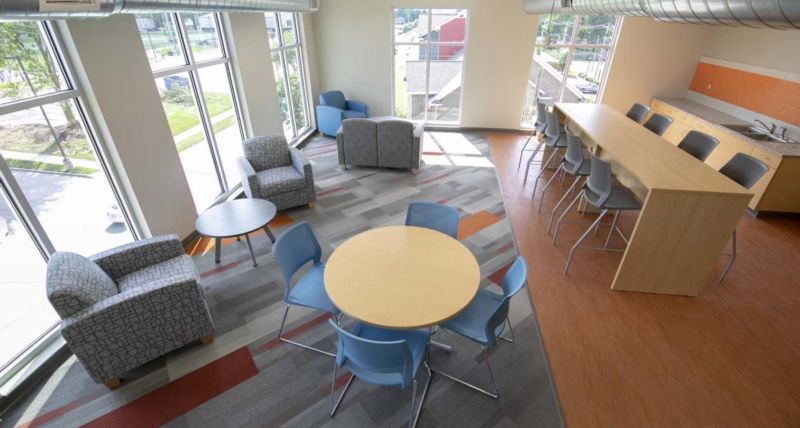
Featured Project Return to Projects List
Indiana Tech Summit Hall
Project Information
- Project Location:
- Fort Wayne, IN
- Status:
- Completed
- Structure Type:
- Mixed Use
Scope Of Work
Last fall, MKS completed the 100 single-room residence hall that was quickly earmarked by students, even before construction was close to being finished. Each floor in Summit Hall is complete with an open kitchen area, a student lounge and study spaces. This particular residence hall was designed for sophomores and upper level students. Every suite includes the same amenities and floor plan. All the upper levels of this building are dedicated to student suites and common areas, while the first floor includes a Coffee Shop, Bistro, and Convenience Store.


