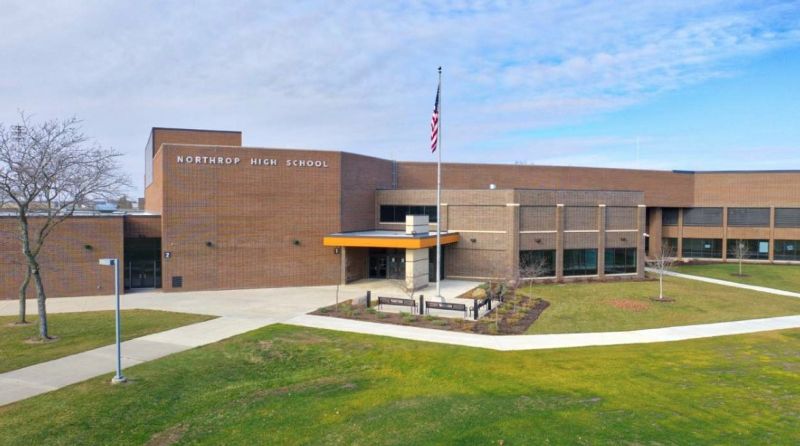
Featured Project Return to Projects List
Northrop High School
Project Information
- Project Location:
- Fort Wayne, IN
- Status:
- Completed - Aug 2020
- Structure Type:
- School / College / University
Scope Of Work
Construction at Northrop began in March of 2018 and was completed in August of 2020. There were nine total phases of this project,five of which were completed while the school year was in session - a challenging feat!
Nearly every area was upgraded throughout the three-year renovation, with over 300,000 square- feet of total construction work completed, not including the work done at Spuller Stadium.
Some of the improvements that were completed throughout this venture include: upgradedmechanical, plumbing, and electrical systems, ADA accessibility, HVAC, office addition with secure entry, auxiliary gym, cafeteria, kitchen, Spuller Stadium, art rooms, science and lab rooms, business rooms, math rooms, band, choir, and dance rooms, common areas, auditorium, wrestling and weight rooms, media center, main gym, locker rooms, special education corridors, computer labs, and study halls.
