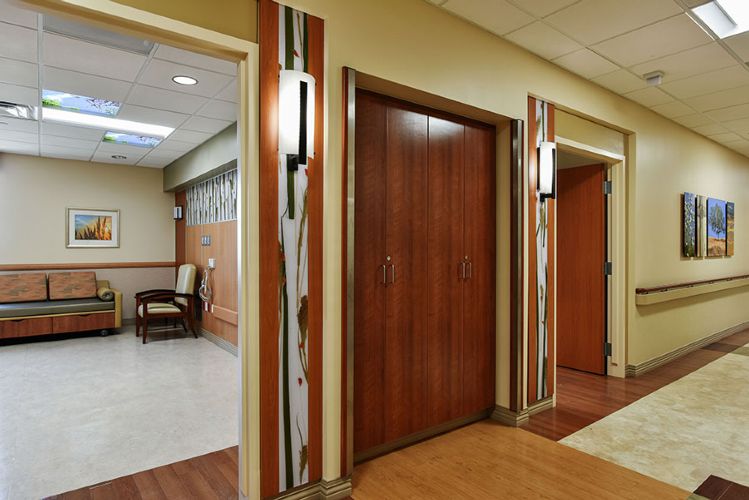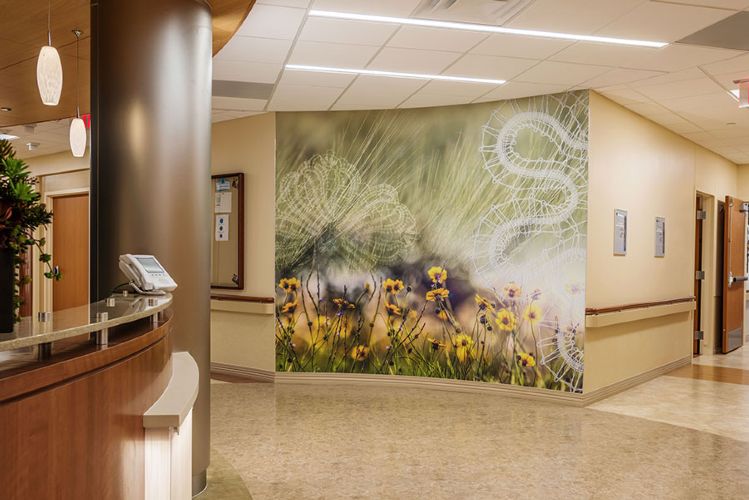
Featured Project Return to Projects List
Covenant Medical Center East 7 Patient Floor Renovation
Project Information
- Project Location:
- Lubbock, TX
- Status:
- Completed - Jan 2015
- Structure Type:
- Hospital / Nursing Home
References
- Architect:
- HDR
Scope Of Work
This project is a total interior demolition of the 7th Floor of Covenant Medical Center’s East Tower. HDC was commissioned to construct within the suite. The construction consisted of state of the art stem cell patient rooms (six), medical-surgical patient rooms (fourteen), medication rooms (two), isolation room with ante-room, bariatric room, physician work room, patient intake room, central radius nurse station complete with team work area, staff lounge, nurse manager office, equipment storage, soiled & clean utility and waiting area. A new roof top air handler unit was also installed to provide the necessary HVAC requirements to the stem cell unit.




