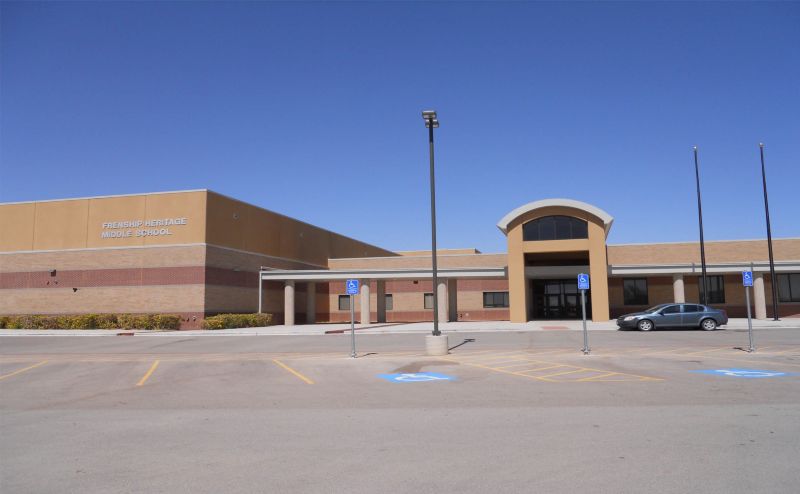
Featured Project Return to Projects List
Heritage Middle School
Project Information
- Project Location:
- TX
- Status:
- Completed
- Structure Type:
- School / College / University
References
- Owner:
- Frenship ISD
- Architect:
- BGR Architects
Scope Of Work
Frenship ISD’s newest middle school is a 168,000-SF facility. Heritage Middle School has two gymnasiums, a weight room, a band hall as well as an ensemble room, a football field and locker rooms. Among the many classrooms are multiple science labs, computer/technology labs, and art rooms. In addition there are kitchen facilities, a cafetorium with stage, administration space, faculty work room and lounge, nursing facility, library, restrooms and storage. The building is a combination of block and brick as well as tilt wall.
PROJECT SPECIFICATIONS
ARCHITECT BGR Architects
SQUARE FOOTAGE 168,000
PROJECT DELIVERY CM@Risk
TYPE OF CONSTRUCTION Addition
OWNER Frenship ISD
