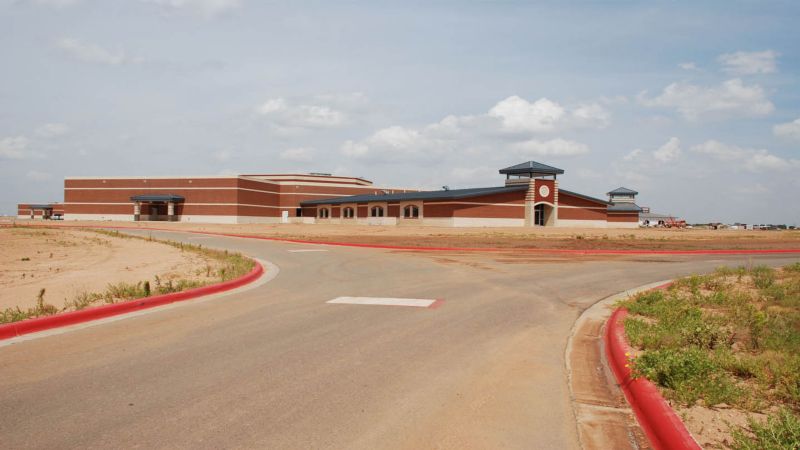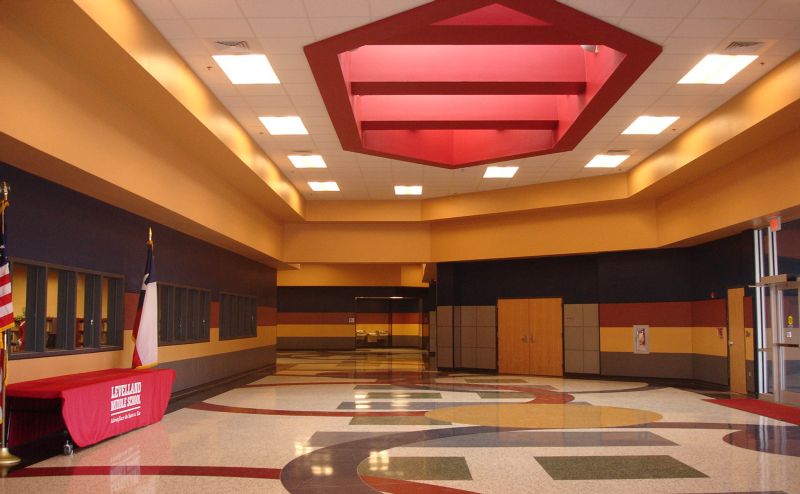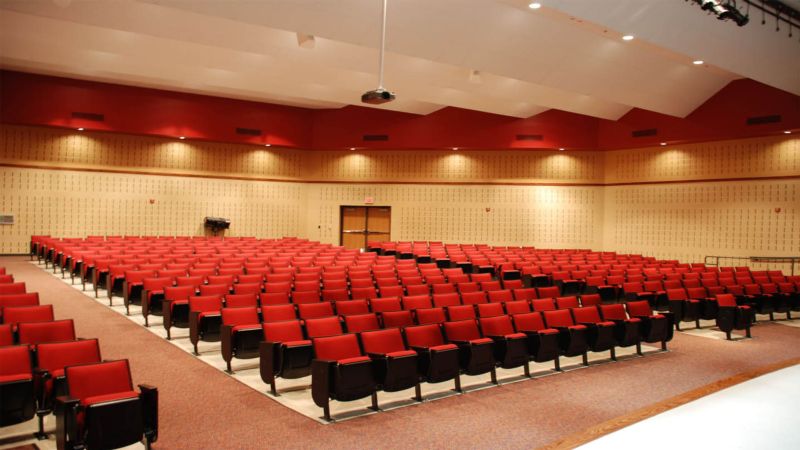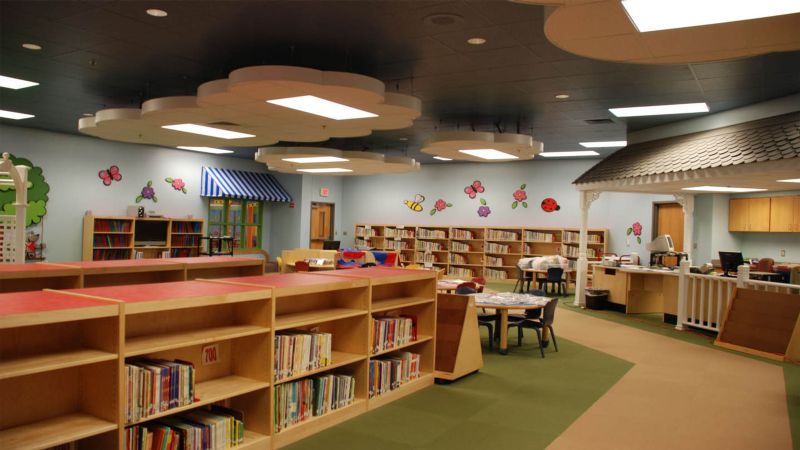
Featured Project Return to Projects List
Levelland Middle School
Project Information
- Project Location:
- TX
- Status:
- Completed
- Structure Type:
- School / College / University
References
- Owner:
- Levelland ISD
- Architect:
- BGR Architects
Scope Of Work
The new Middle School for Levelland ISD has 38 classrooms divided among four classroom wings. The new Junior High also has two gymnasiums, locker rooms for PE and athletics, an administration area, an auditorium seating approximately 500, band and choir facilities, a cafeteria-kitchen, support spaces, a media center and a vocational shop.
PROJECT SPECIFICATIONS
ARCHITECT BGR Architects
PROJECT DELIVERY CM@Risk
TYPE OF CONSTRUCTION New Construction
OWNER Levelland ISD



