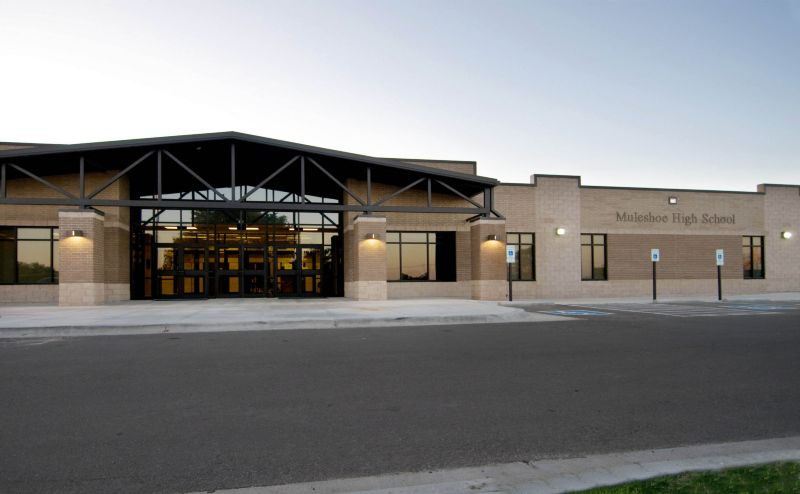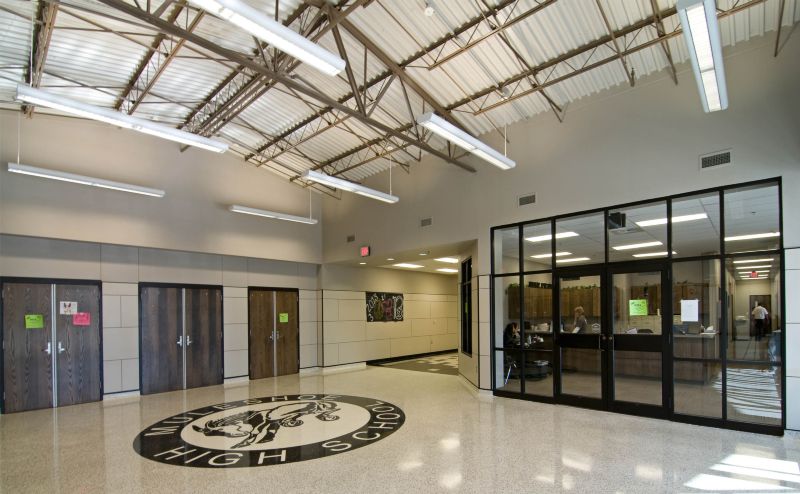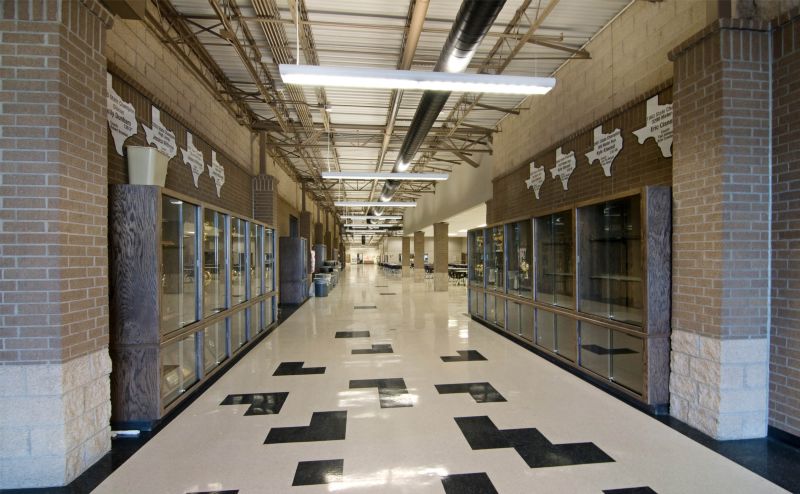
Featured Project Return to Projects List
Muleshoe High School
Project Information
- Project Location:
- TX
- Status:
- Completed
- Structure Type:
- School / College / University
References
- Owner:
- Muleshoe ISD
- Architect:
- MWM Architects
Scope Of Work
The project consists of a 96,000-SF addition and a 6,000-SF renovation of the existing high school facility. The scope includes a new 3-court competition gymnasium, varsity and sub-varsity locker rooms, training, film room, and coaches’ offices. In addition, there are 18-new classrooms, library, administration and new science labs.
PROJECT SPECIFICATIONS
ARCHITECT MWM Architects
SQUARE FOOTAGE 102,000
PROJECT DELIVERY CM@Risk
TYPE OF CONSTRUCTION Additions and Renovations
OWNER Muleshoe ISD


