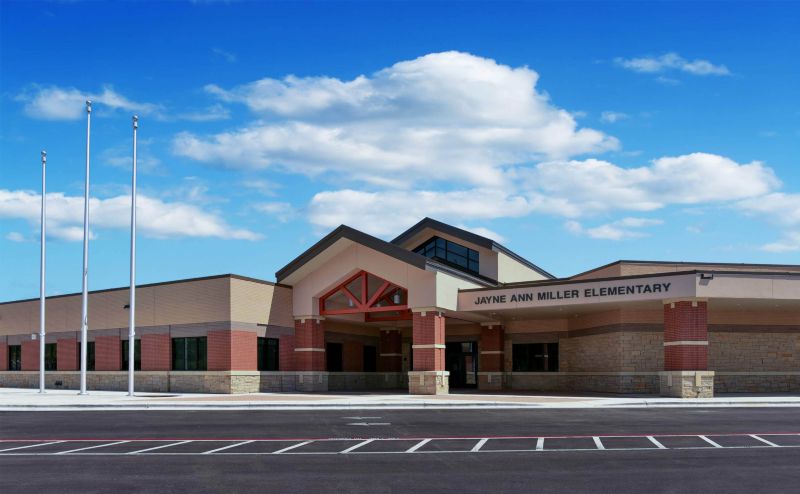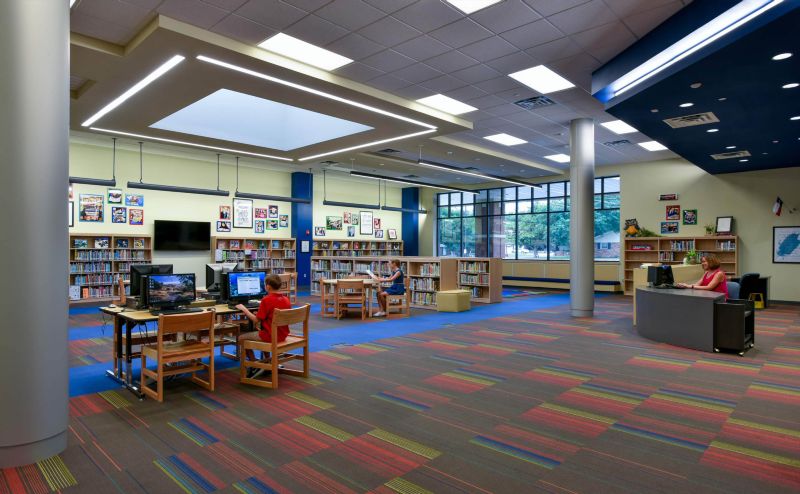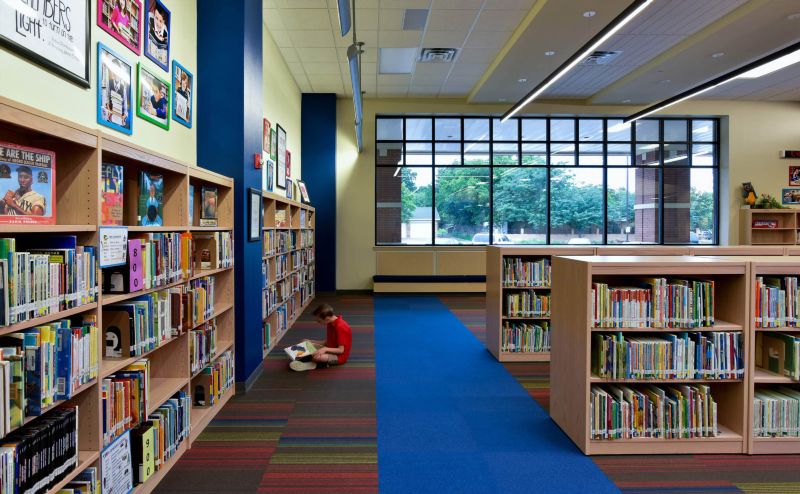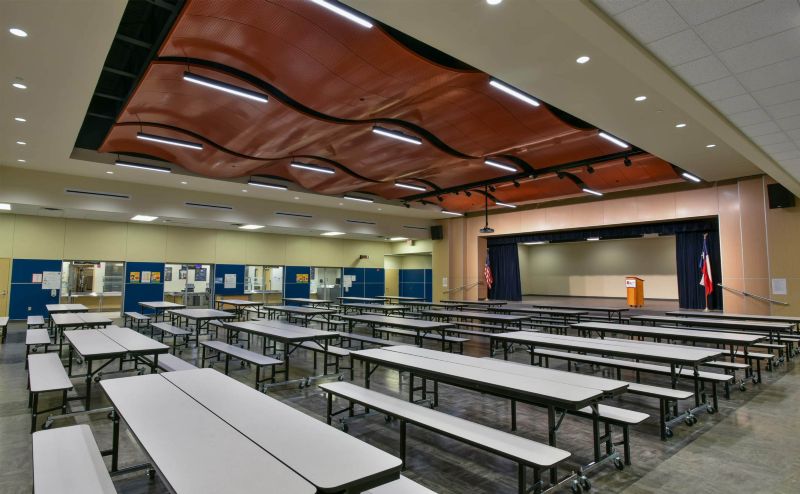
Featured Project Return to Projects List
Jayne Ann Miller Elementary School
Project Information
- Project Location:
- TX
- Status:
- Completed
- Structure Type:
- School / College / University
References
- Owner:
- Lubbock ISD
- Architect:
- Parkhill, Smith & Cooper, Inc.
Scope Of Work
The school has approximately 96,000-SF with 39 classrooms for grades K-5, special needs classrooms, library, administration/media area, computer labs, science labs, art room, music room, cafetorium, and gymnasium. We worked with PSC to deliver the best quality and most cost-effective new elementary school. After a site analysis, we recommended a two-story elementary school over a one-story, with the same square footage to conserve site space and increase neighborhood appeal. In doing so, we were able to increase the project scope to include two playgrounds and an outdoor learning center.
PROJECT SPECIFICATIONS
ARCHITECT
Parkhill, Smith & Cooper, Inc.
SQUARE FOOTAGE
96,000
PROJECT DELIVERY
CM@Risk
TYPE OF CONSTRUCTION
New Construction
OWNER
Lubbock ISD



