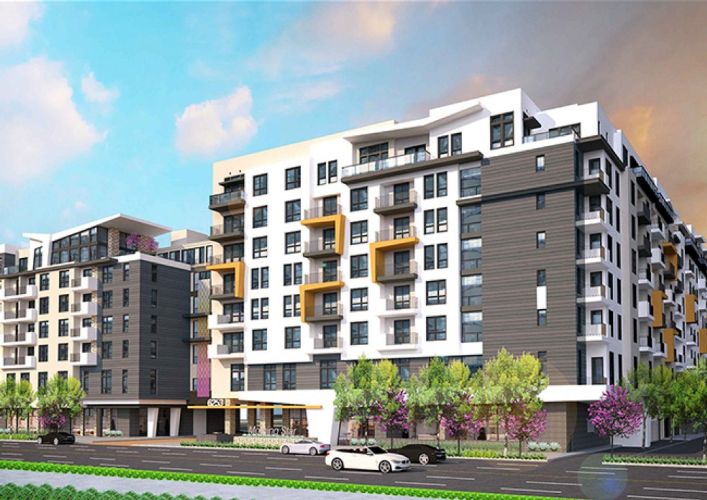
Featured Project Return to Projects List
The Variel
Project Information
- Project Location:
- Woodland Hills, CA
- Status:
- Completed
- Structure Type:
- Residential Building
References
- Architect:
- VTBS Architects
- Client:
- LP Warner Center, LLC
Scope Of Work
W.E O’Neil was awarded preconstruction and construction for a new senior living facility in the heart of Woodland Hills, consisting of eight-stories of Type I-A construction over one level of subterranean parking and resulting in roughly 280,000 SF. The north wing of the east building consists of six stories with 215 independent living guest rooms over two levels of common areas and parking. The south wing of the east building consists of six-stories of independent living units over one level of common area on grade. The west building consists of five stories of assisted living and a memory care component at the top level, above two-stories of common area. Both buildings have direct access to courtyards at the third level. This is a load-bearing, metal stud project which will also utilize prefabricated wall panels to expedite construction.
