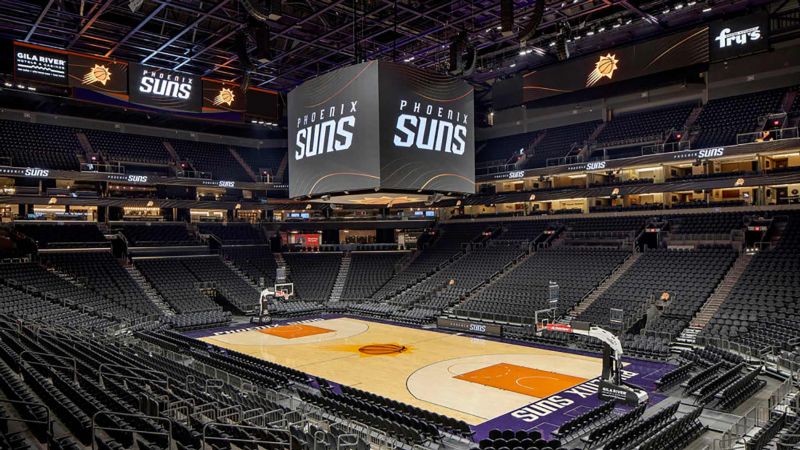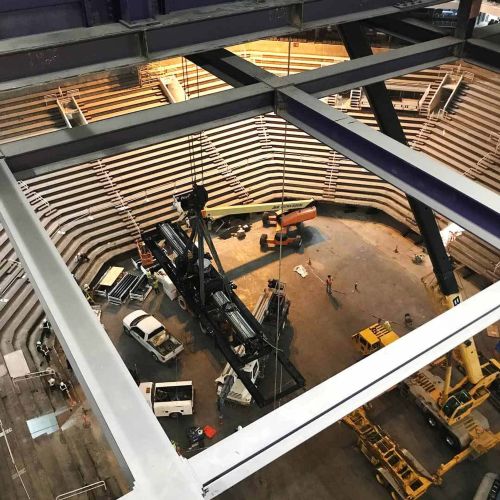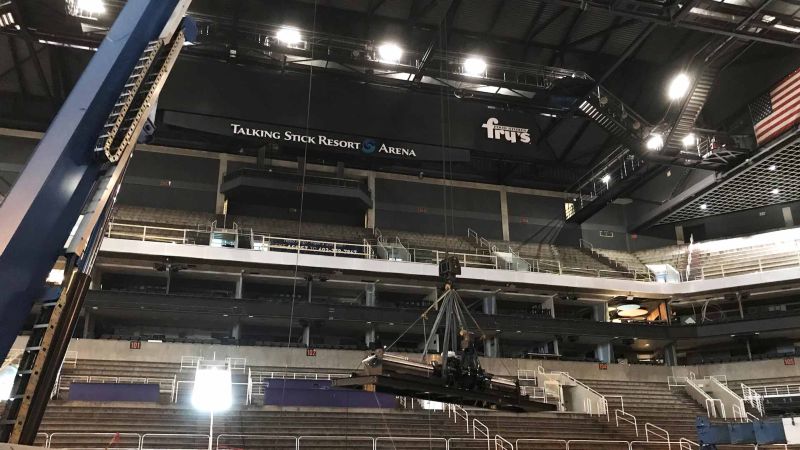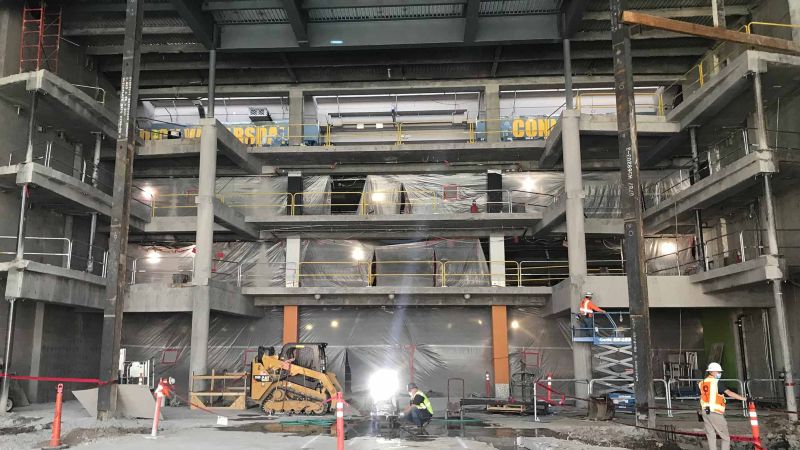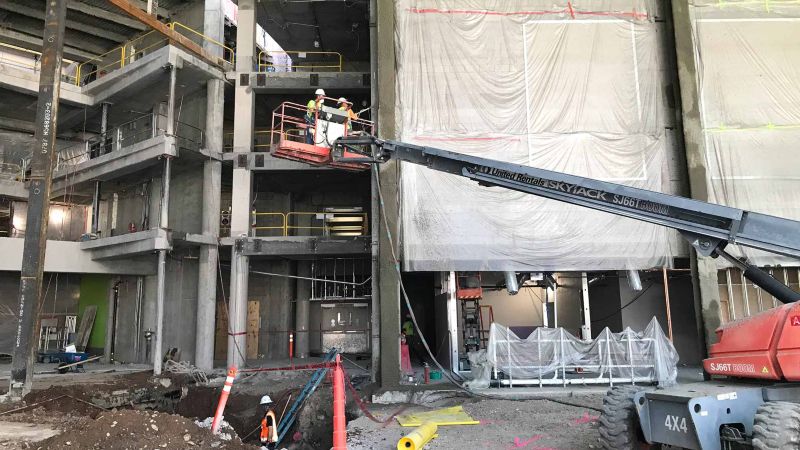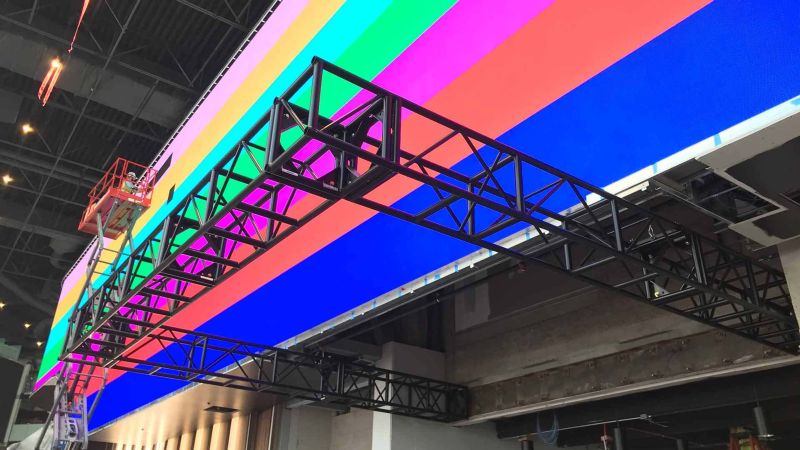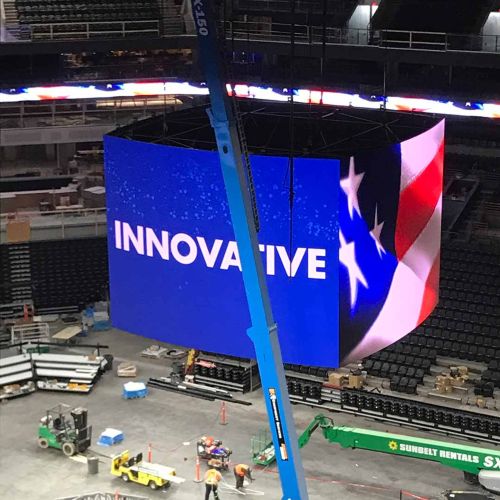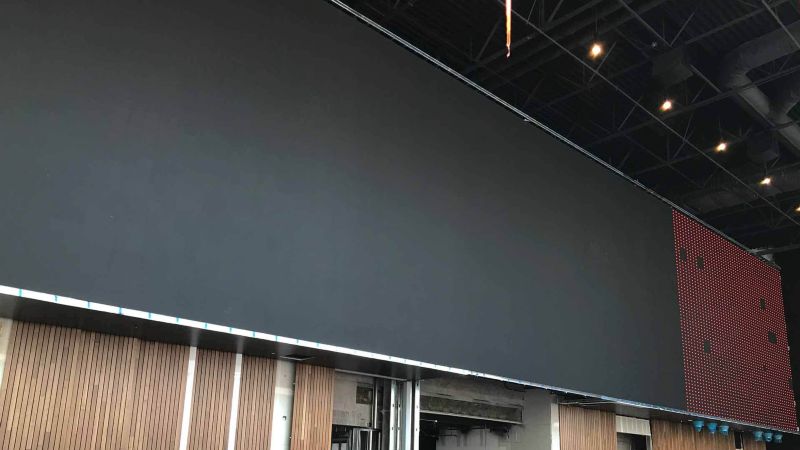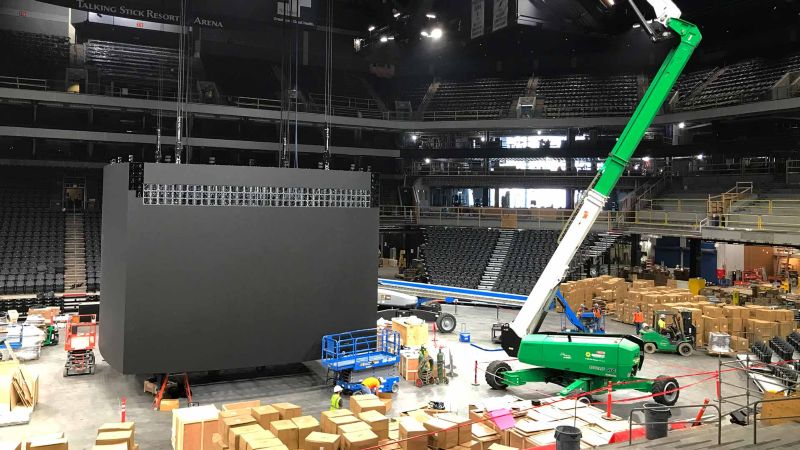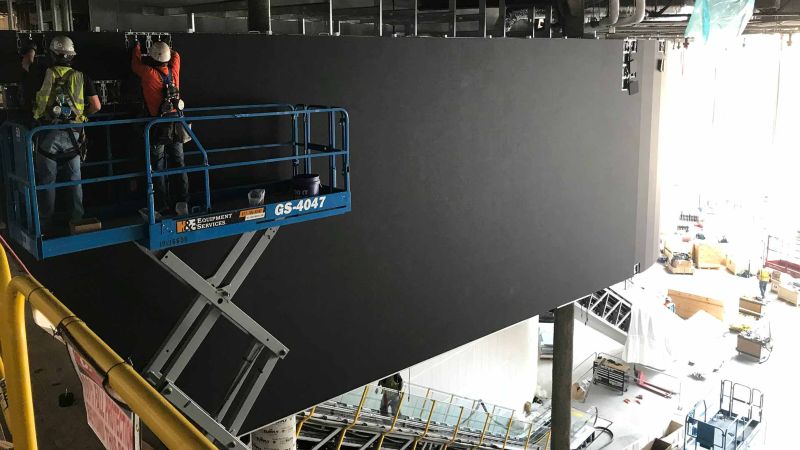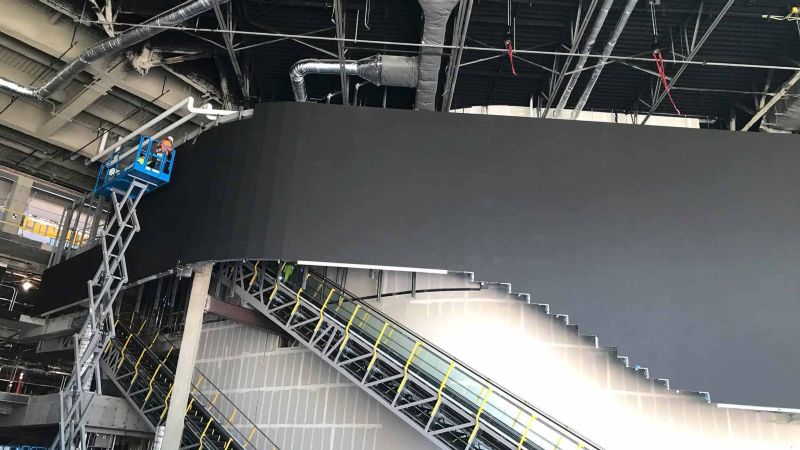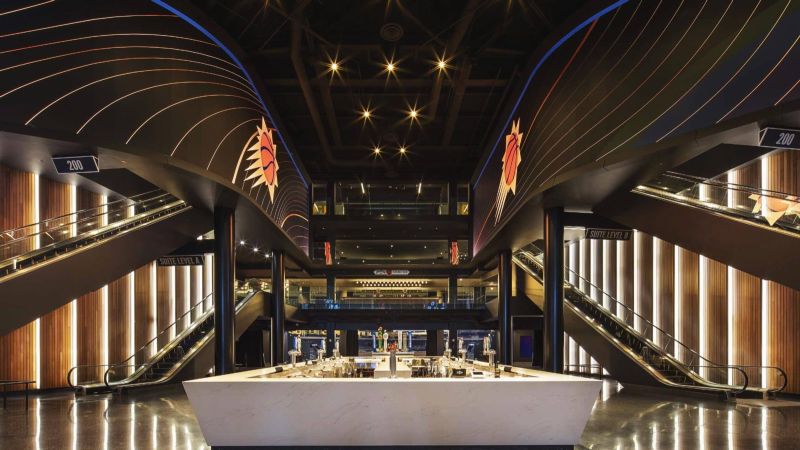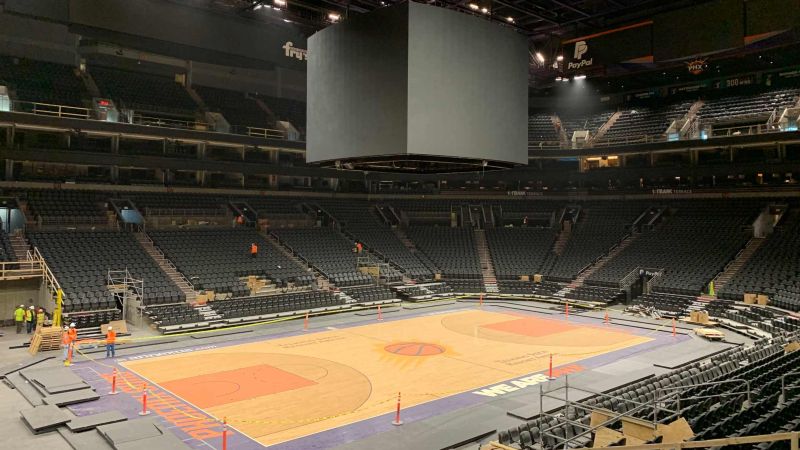
Featured Project Return to Projects List
Daktronics / Phoenix Suns
Project Information
- Project Location:
- Phoenix, AZ
- Status:
- Completed - Jan 2020
- Structure Type:
- Arena / Stadium
Scope Of Work
Project Size: 14,600 Sq. Ft. of Digital Space
RI Division: Structural Erection
Project Description:
This project included the demolition of the existing ribbon/center hung display as well as the hoist. From there, our team executed the assembly and installation of the Suns’ main lobby ribbons, new center-hung scoreboard, locker room ribbons, suite level fascia, and upper bowl fascia.
The centerhung, which is six times larger than its predecessor, features four LED video displays, two facing the sidelines and two facing the ends of the arena. The sideline-facing displays each measure 25 feet high by 33 feet wide and the end-facing displays each measure 25 feet high by 29.5 feet wide. The entire centerhung features 3,100 square feet and it would take 292 60-inch televisions to cover the entire centerhung’s digital footprint.
Two custom-shaped lobby displays combine for more than 6,700 square feet of digital space to welcome fans into the arena. One display measures approximately 26 feet high by 202 feet long and the other measures approximately 26 feet high by 113 feet long. The height of each display fluctuates as they curve and wind their way into the main seating bowl.
Additionally, two ribbon displays are installed along the seating fascia totaling nearly 1,900 feet in length and six tunnel displays are installed above entrances to the seating bowl. Courtside, three LED scorer’s tables were also installed.
