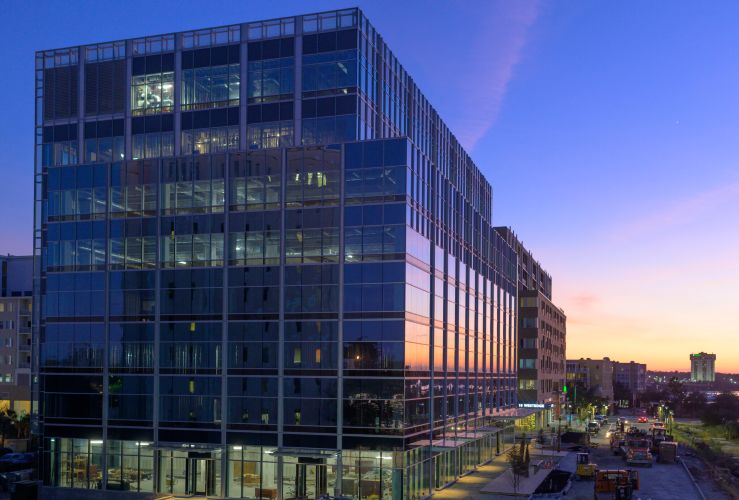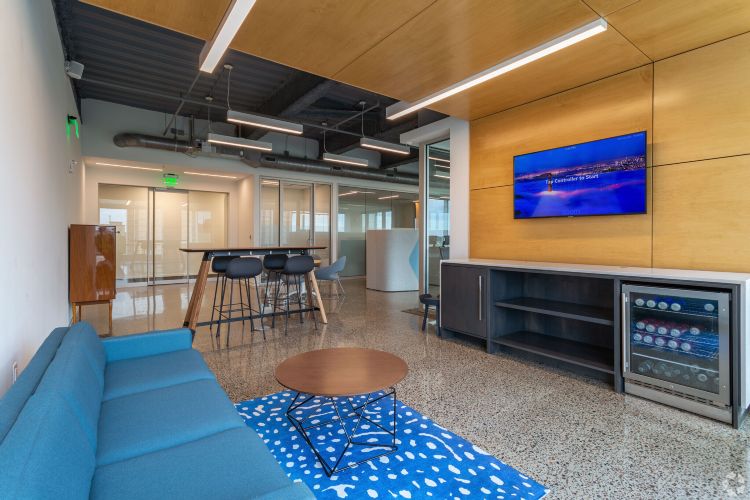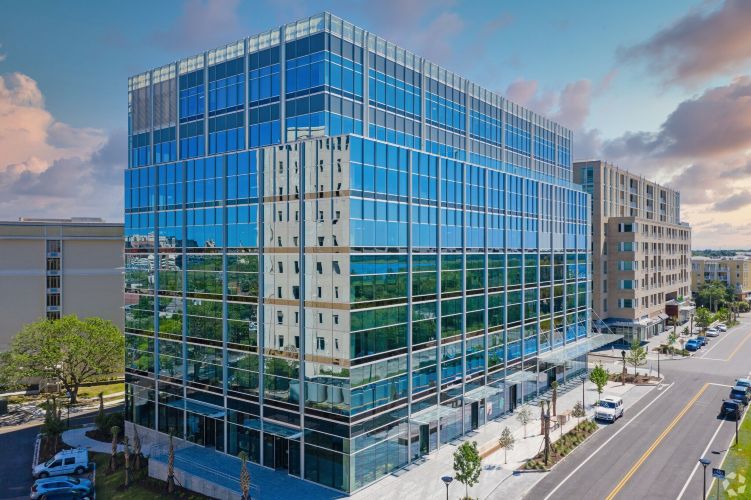
Featured Project Return to Projects List
22 WestEdge
Project Information
- Project Location:
- Charleston, SC
- Status:
- Completed - Nov 2019
- Structure Type:
- Misc Project
References
- Owner:
- Gateway Development Services
- Architect:
- Perkins + Will / Integral Group Engineering
- General Contractor:
- Trident Construction
Scope Of Work
Bell provided Mechanical and Plumbing subcontracting services for this 160,214 Gross SF, eight-story office building.
The all-glass building is the tallest office building in the Charleston skyline at 125 feet and Charleston’s only modern Class-A Office tower.
The first floor consists of 15,750 SF of retail space. The upper seven floors encompass 138,500 RSF of Class-A office. Top floor will accommodate lab and clean room space. The 7th floor contains The Harbour Club, a full-service dining, event, and meeting facility with a roof-top terrace. Office floors will be served by VAV, water cooled, self-contained DX air handling units.


