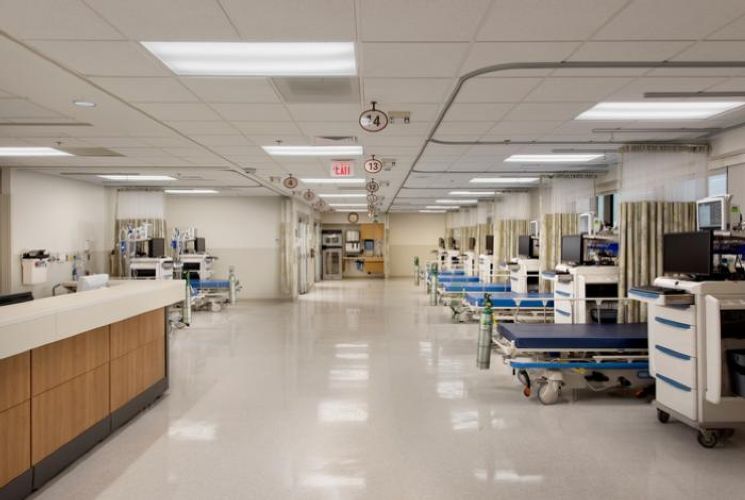
Featured Project Return to Projects List
Inova Fair Oaks Hospital Surgery Expansion, Additions, and Alterations
Project Information
- Project Location:
- Fairfax, VA
- Status:
- Completed - Jan 2017
- Structure Type:
- Hospital / Nursing Home
References
- Architect:
- Wilmot Sanz, Inc.
- Client:
- Inova Health System
Scope Of Work
The 29,000 square foot renovation of the existing hospital included the post-anesthesia care unit, sterile processing area, pre-operation area, operating rooms, surgery locker room, and waiting areas. The team also demolished a chiller plant and constructed a new two-story surgery department expansion, adding 26,000 square feet and additional operating rooms to the existing hospital. Additionally, the team built two temporary loading docks to use during construction and relocated the hospital’s air handler unit from the ground floor to the roof.
