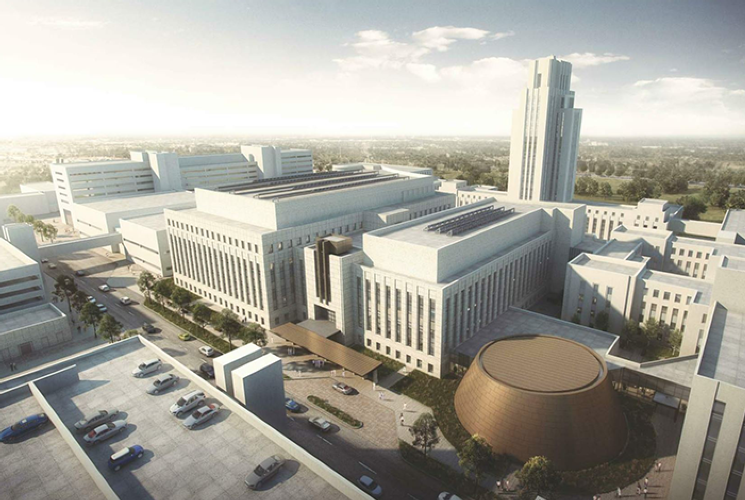
Featured Project Return to Projects List
P-114 Medical Center Addition & Alteration
Project Information
- Project Location:
- Bethesda, MD
- Status:
- In-Progress
- Structure Type:
- Hospital / Nursing Home
References
- Architect:
- HDR, Inc
- Client:
- Naval Facilities Engineering Command Washington
Scope Of Work
As part of the project scope, Clark is constructing a new 575,000-square-foot healthcare facility (Building C) that include MRI and X-ray rooms, administration space, a cafeteria, and an auditorium. Additionally, Clark is renovating two existing medical buildings adjacent to the new facility.
The project will be completed in phases in order to allow the hospital to remain fully operational during construction. Phase 1 will begin with site preparation for Building C, including investigative and laser scanning of existing mechanical, electrical, and life-safety systems and construction.
