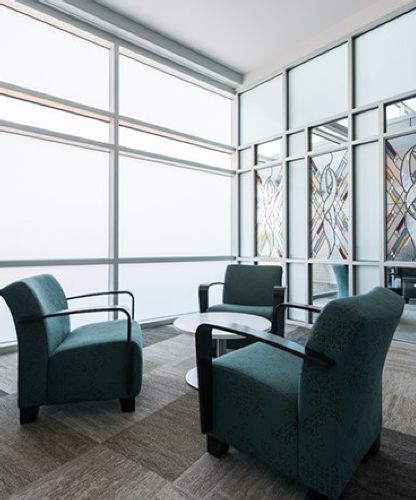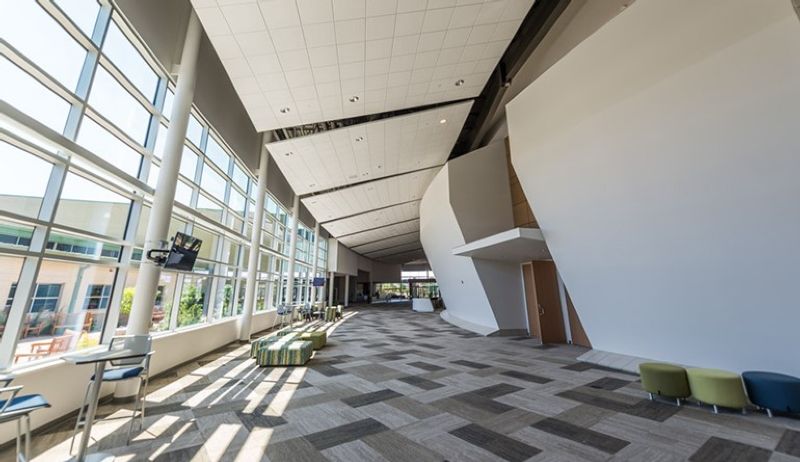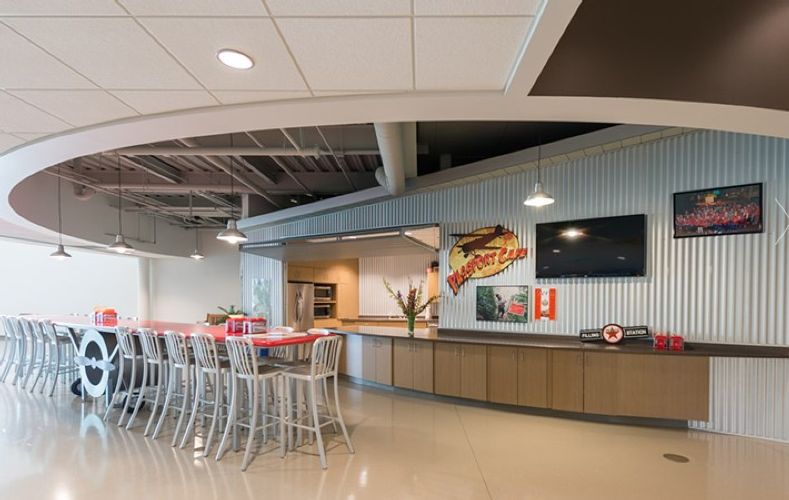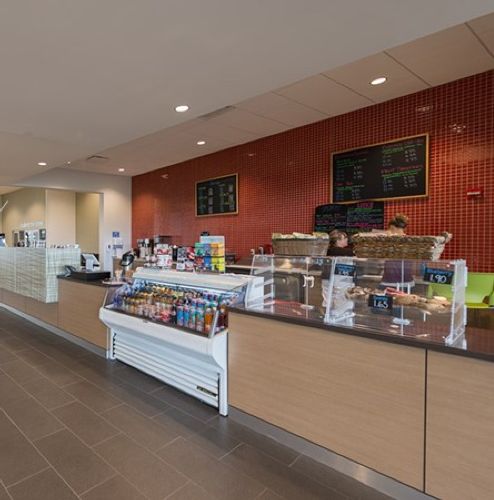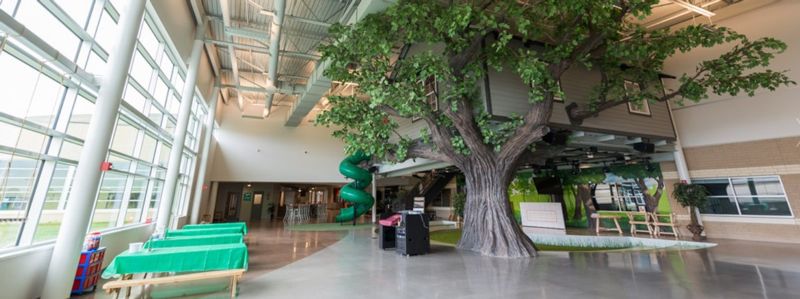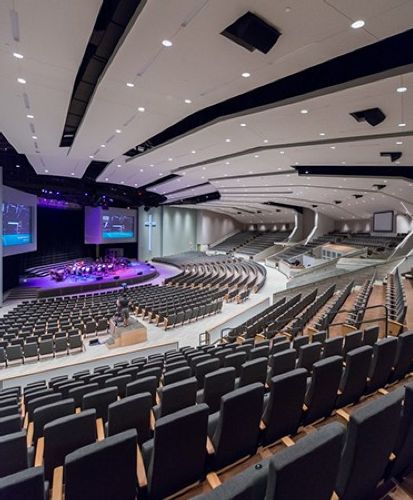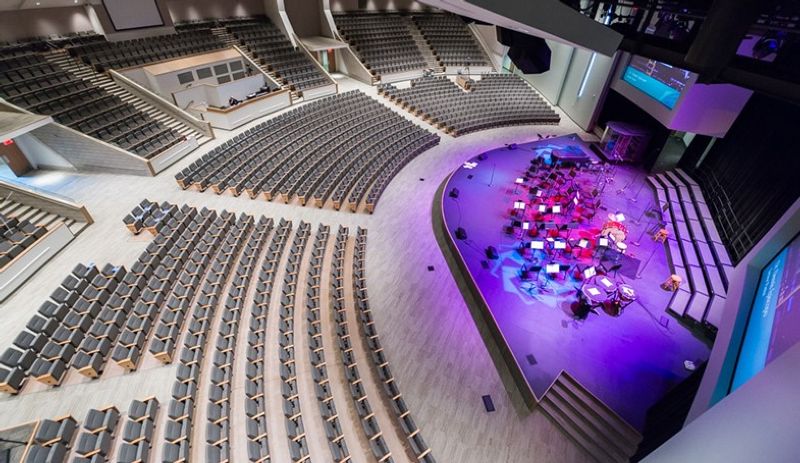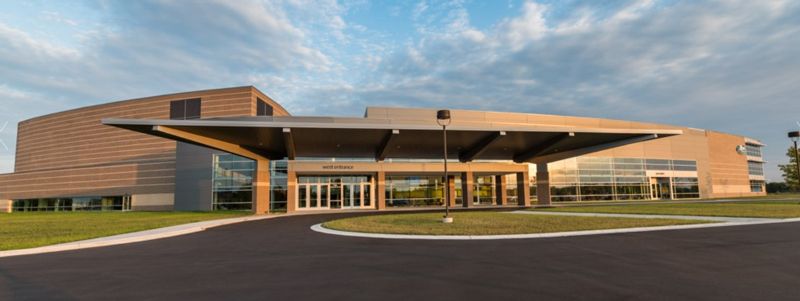Featured Project Return to Projects List
Appleton Alliance Church -Addition
Project Information
- Project Location:
- Appleton, WI
- Status:
- Completed
- Structure Type:
- Church / Synagogue
References
- Architect:
- Progressive AE
Scope Of Work
The 120,000 sq. ft. expansion is comprised of three major expansions that include:
New 1,800 seat worship center
Expanded discovery land with tube slide and artificial tree
Gymnasium for sports and youth activities
Expanded parking
Commercial kitchen and cafe
Coffee shop
Security system
Various remodeling to existing facility
Fireplace
Large hub/gathering area
Reception desk
Classrooms
Choir room
Extensive audio, visual and lighting systems
The worship center is theater style with permanent seats. There are a few rows near the stage with moveable chairs so that the stage area can be expanded for special events.
There are three main entrances, one on the east and west side of the facility and one for the sports plex.
Boldt coordinated with the local municipality and neighborhood to ensure approval of the project. Using the Target Value Management process, Boldt ensured the owner received the building they were looking for at the price they wanted to spend. With this open book process the owners controlled how their money was spent. Key subcontractors were brought into the planning process to increase the overall expertise of the project team.
