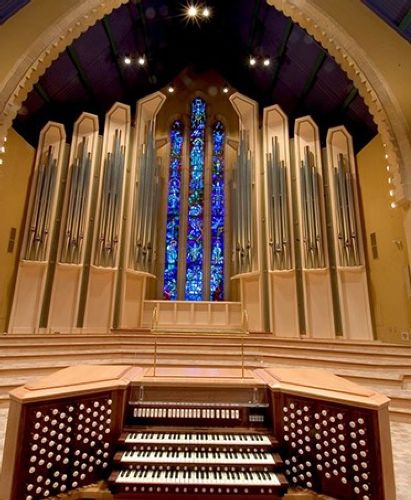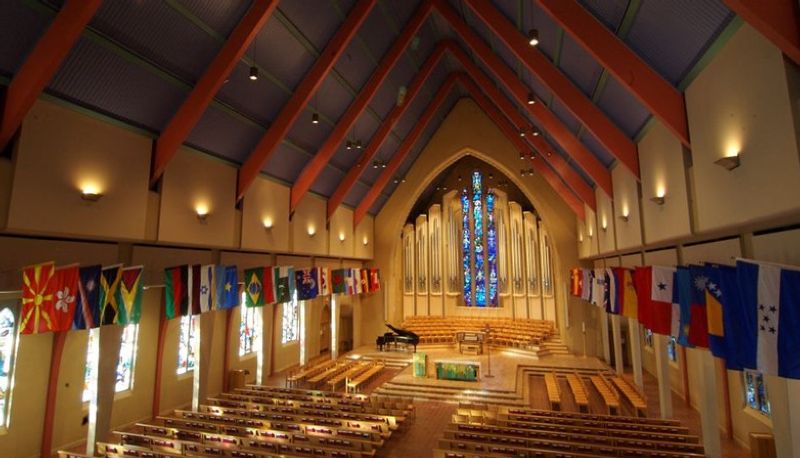Featured Project Return to Projects List
St. Olaf College -Boe Chapel Renovations
Project Information
- Project Location:
- Northfield, MN
- Status:
- Completed
- Structure Type:
- Church / Synagogue
References
- Architect:
- SMSQ Architects, Inc.
Scope Of Work
The chapel has been the spiritual heart and soul of the college campus since being built in the 1950’s. With a new $1.5 million Holtkamp organ on order, the college embarked on the renovation of Boe Chapel. The new organ is located in the chancel area at the front of the chapel rather than in the balcony.
Renovations in the main chapel area included extending the trust platform for the altar, structural steel in the basement to support the added weight of the new organ, wooden platform choir risers, dropped soffits to accommodate new HVAC, data comm, electric and lighting improvements, an acoustically insulated panel in the ceiling, a new tongue and groove wood ceiling, remodeled offices in the basement and a fire sprinkler system.
Exterior improvements included a new rear entryway, landscaping and an electrical vault for upgraded switchgear.
In keeping with the college’s sustainable mission, a spray on soy insulation was used in the ceiling cavity and the birch used on the choir platform was recovered from Lake Superior. Boldt self-performed the interior demolition, concrete placement, rough and finish carpentry, structural steel and scaffolding set-up.

