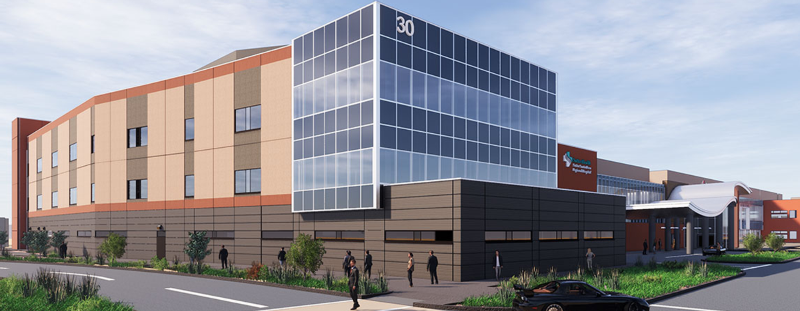Featured Project Return to Projects List
Sutter Health -Santa Rosa Regional Hospital
Project Information
- Project Location:
- Santa Rosa, CA
- Status:
- Completed
- Structure Type:
- Hospital / Nursing Home
References
- Architect:
- Stantec
Scope Of Work
The Sutter Santa Rosa Hospital project consists of a three-story 58,000 sq. ft. hospital wing expansion and renovation within the existing hospital to expand the Emergency Department and grow various departments impacted by the increase in patient beds. The expansion includes operating rooms (with one future shelled operating room), 20 prep/recovery bays, and licensed patient beds. Renovation affected the Emergency Department, Outpatient Care Unit, Lab/blood bank, and Hospital Food Services.
The project also includes renovation of 10,713 sq. ft. in the existing hospital to add nine emergency department exam rooms, expanded dietary service, expanded lab/blood bank, as well as renovation of a central processing unit to support the expanded facility.
