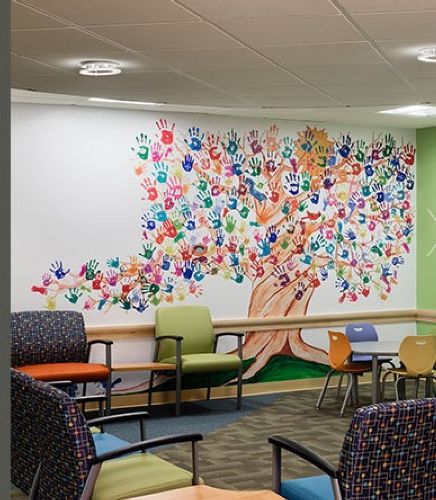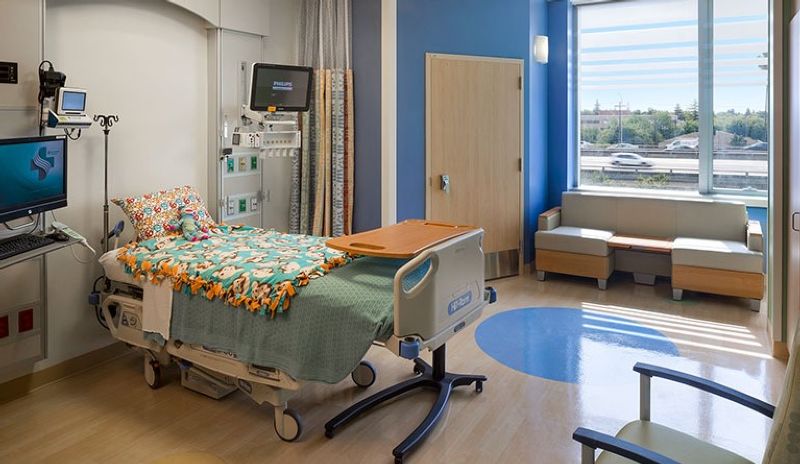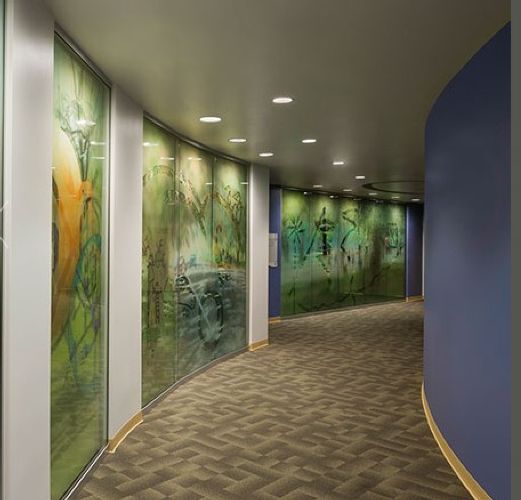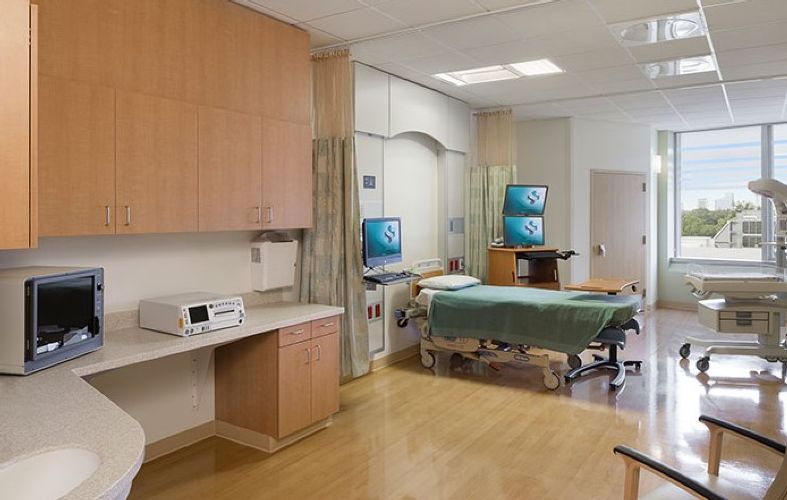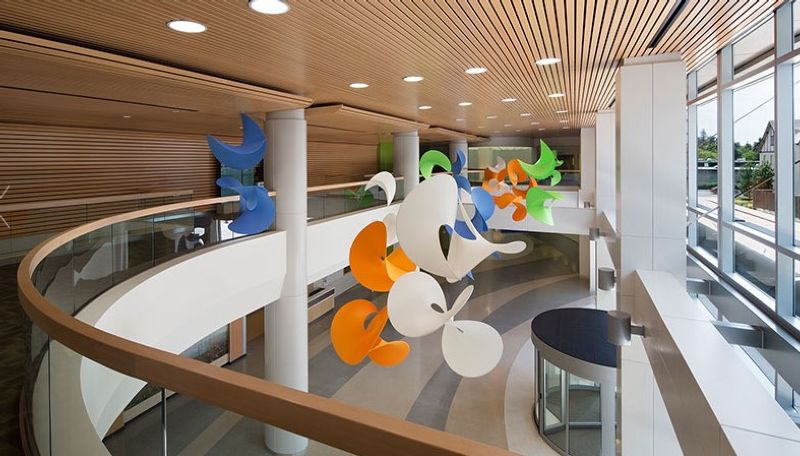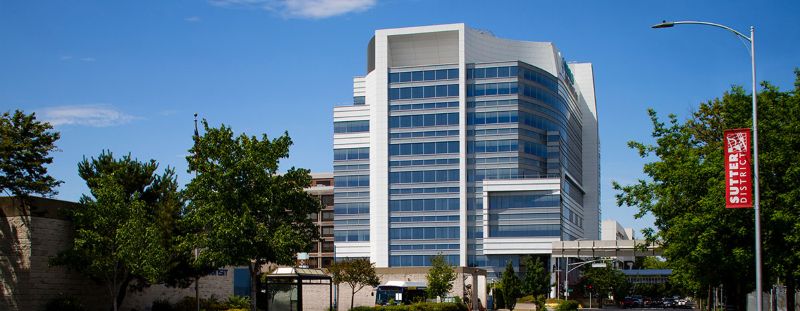Featured Project Return to Projects List
Sutter Health -Women’s and Children’s Center
Project Information
- Project Location:
- Sacramento, CA
- Status:
- Completed
- Structure Type:
- Hospital / Nursing Home
References
- Architect:
- Ewing-Cole Architects, Boulder Associates
Scope Of Work
To meet the growing health care needs in the Sacramento area, Sutter combined all of the acute care services for women and children into a single state-of-the-art facility. This project is part of a multi-building campus renovation and new facilities program.
The new, eight-story, 395,241 sq. ft., 214-bed, Anderson Lucchetti Women’s and Children’s Center (WCC) is designed to be one of the leading pediatric and women’s health centers in northern California. This facility provides patients and their families with the highest level of care and includes:
LDRP birthing center
Neonatal and pediatric intensive care services
Pediatric cardiac care
Pediatric neurosurgery services
Pediatric cancer services
High-risk and conventional maternity services
Conventional maternity services will be integrated into the “healing arts”
A helistop is on top of an adjacent building
The Anderson Lucchetti Center is also seamlessly connected by a unique, three-story spanning structure that houses clinical space and provides direct access to the adjacent Sutter General Hospital.
This project meets the state’s earthquake exacting seismic regulations.
