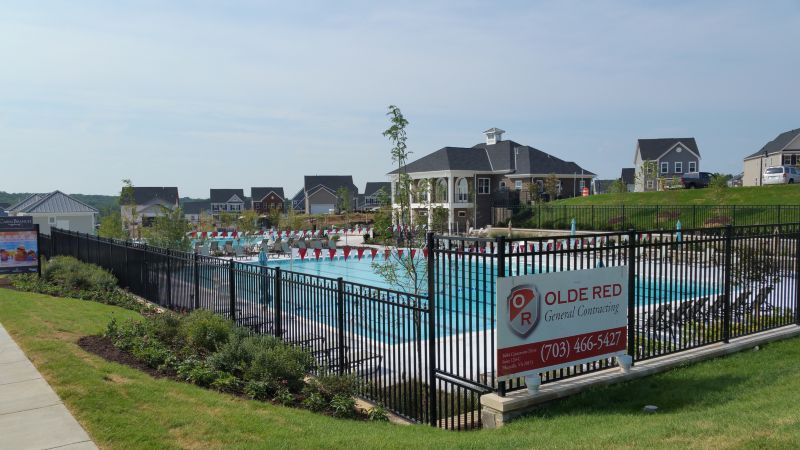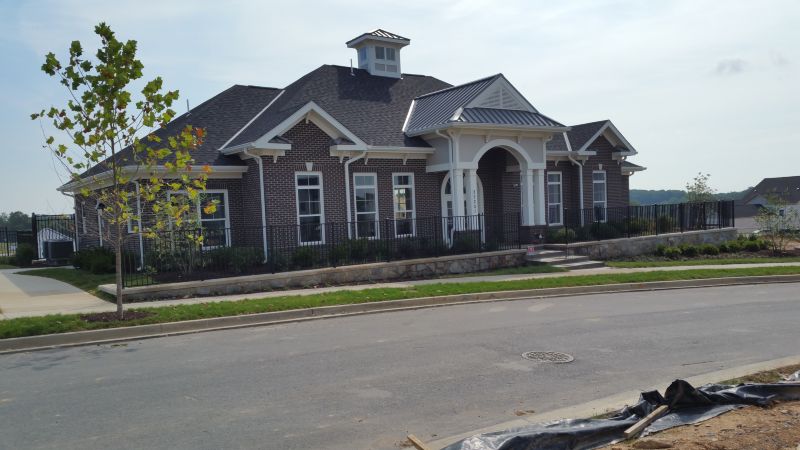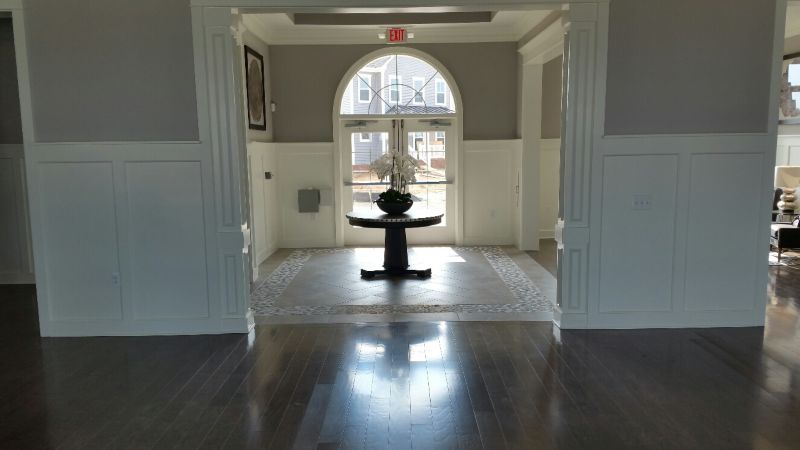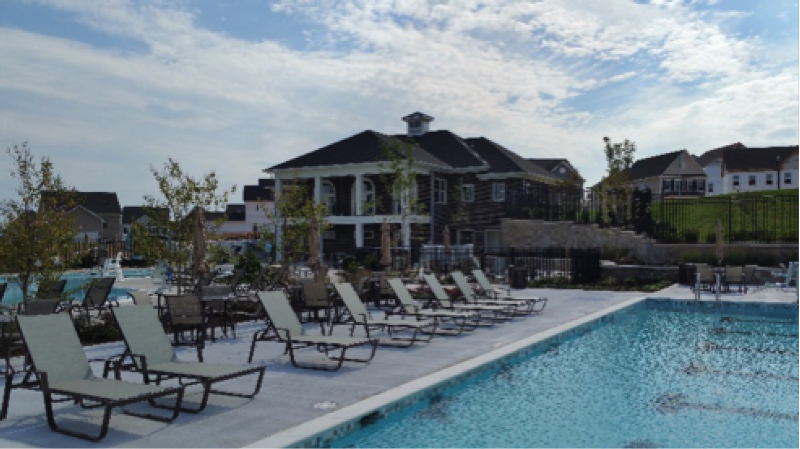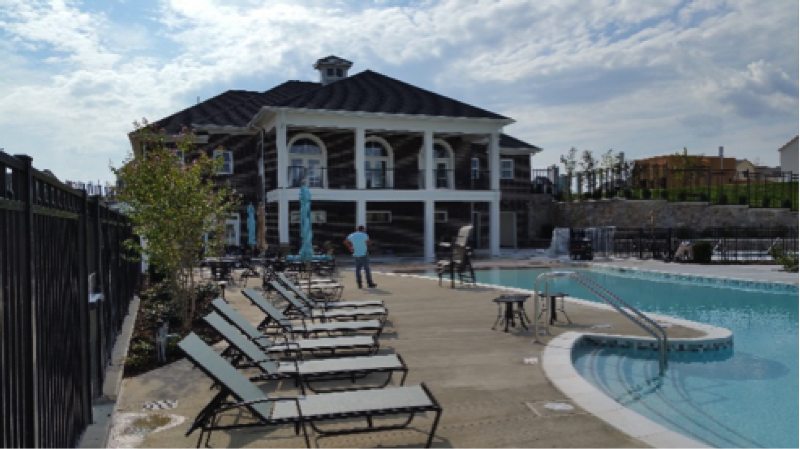
Olde Red General Contracting
Chantilly, VA 20151
Featured Project Return to Projects List
Cabin Branch Community Clubhouse & Pools
Project Information
- Project Location:
- Clarksburg, MD
- Status:
- Completed
- Structure Type:
- Club House / Community Center
References
- Client:
- Winchester Homes
Scope Of Work
This phase of the overall project involves the construction of the following new buildings and amenity features:
6750 sq.ft. Clubhouse
5100 sq.ft. Lap Pool
3785 sq.ft. Recreation Pool-zero depth entry
318 sq ft Wading Pool – zero depth entry
16,000 sq ft Concrete Sun duck
This building project includes concrete foundation, slab on grade structural concrete, complete wood construction retaining walls with natural stone veneer, finish carpentry, interior custom millwork, waterproofing & damproofing, spray foam/blown in insulation, built up roof system with custom metal roofing, aluminum entry systems, stile & rail wood doors, fabricated steel stairway with concrete treads, gypsum wall assemblies, ceramic tile finishes, custom ceiling trims, stone/resilient/hardwood floor coverings, custom finish paintings, food preparation/warming kitchens, lockers & toilet accessories, plumbing, HVAC, and electrical systems.
The site project (approximately 5 acres) includes three swimming pools, parking areas, sidewalks, landscape features, plantings, asphalt paving, curbs, signage, fencing, field stone walls, finish lawns.
