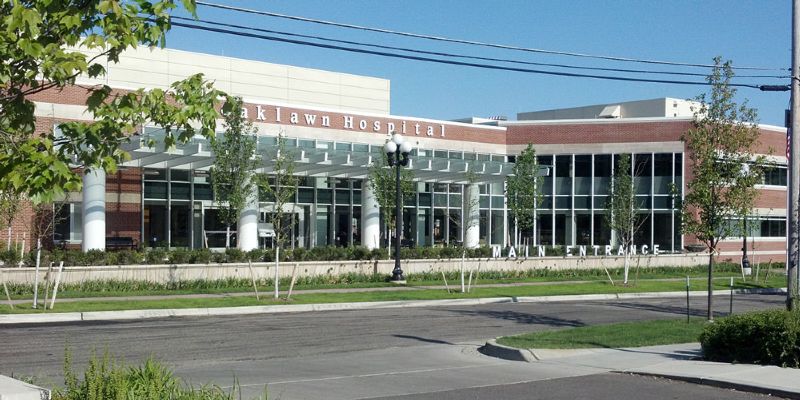
Featured Project Return to Projects List
Oaklawn Hospital Surgery/CSS and New Main Entrance
Project Information
- Project Location:
- OH
- Approx Contract:
- $20,000,000
- Status:
- Completed - Jul 2012
- Structure Type:
- Hospital / Nursing Home
References
- Architect:
- Harley Ellis Devereaux
Scope Of Work
SQUARE FOOTAGE:
45,000
:
START:
December 2009
main elements this included an entire new Surgery Central Sterile Supply (CSS) Department.
new Surgery Center includes six new 600+ SF operating rooms along with related prep recovery bays centered around a clean core .
Prep Recovery rooms were fitted with chairs, televisions sliding glass doors with curtains.
New operating rooms feature LED lighting high-tech integrated video sound systems.
This also included a new lobby, cafe waiting room. Renovations took place throughout hospital including Psychiatric Department, entrance, existing inpatient/outpatient surgery, pharmacy, waiting rooms corridors.
new structure was designed to support a future vertical expansion up to two additional floors.
