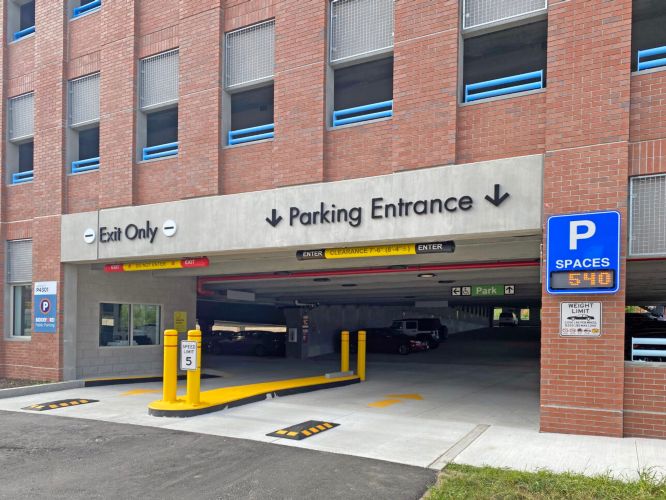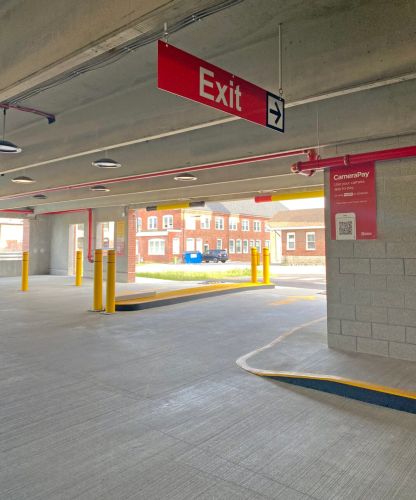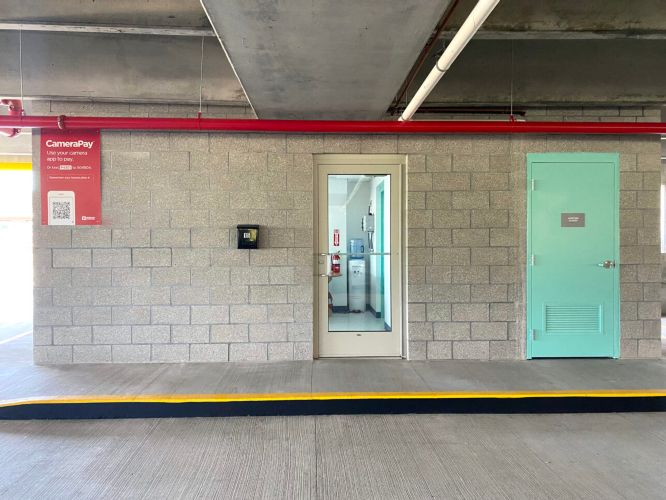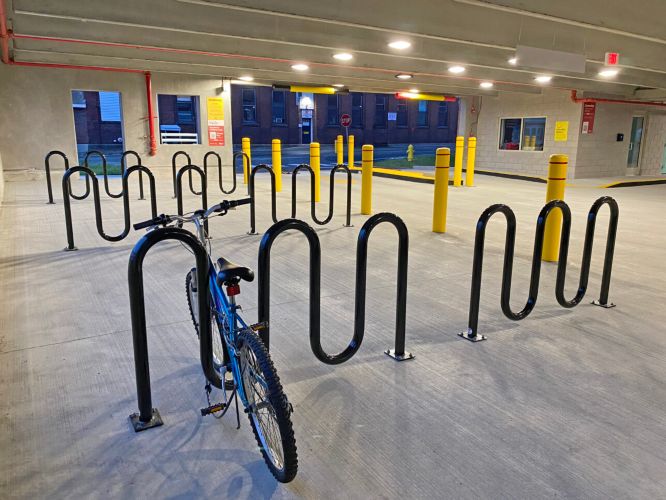
Featured Project Return to Projects List
Biddeford Parking Garage
Project Information
- Project Location:
- Biddeford, ME
- Status:
- Completed - Jan 2021
- Structure Type:
- Parking Garage
References
- Client:
- Biddeford Riverwalk Community
Scope Of Work
This $16.3 million project included construction of a five-story, 640-space parking garage designed to relieve the existing parking pressures in Biddeford’s historic Mill District. The 214,000-square-foot facility includes two stair towers and elevator shafts and features the latest parking structure technologies such as vehicle charging stations, gateless entry and exit, and contactless payment.
The work included spread footing and geopiers with cast-in-place concrete foundation and walls. The garage consists of precast concrete and precast panel with thin-brick facades that integrate with the surrounding historic mill buildings. Constructed on a tight sight, this project required extensive subcontractor coordination and just-in-time material delivery.



