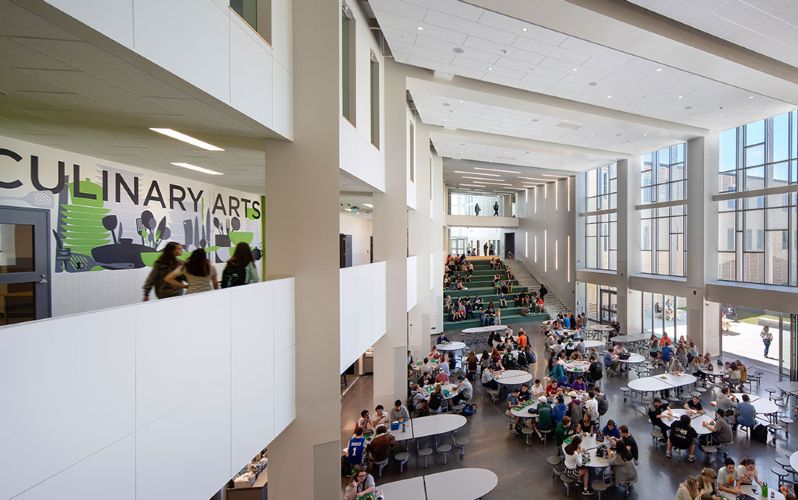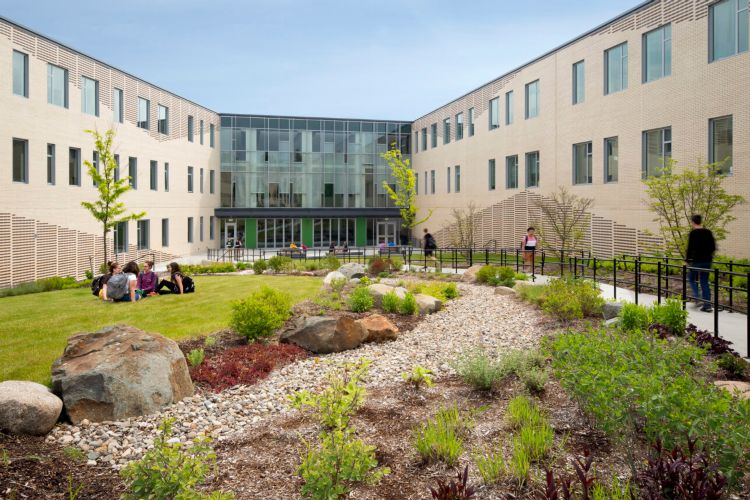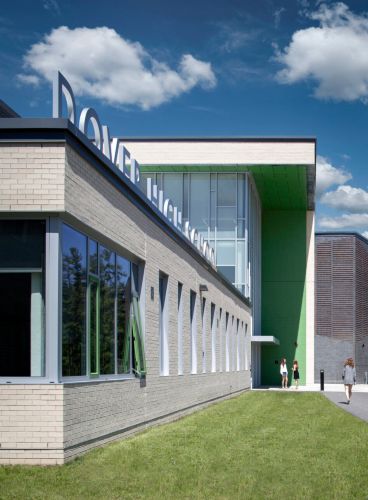
Featured Project Return to Projects List
Dover High School and Career Technical Center
Project Information
- Project Location:
- Dover, NH
- Status:
- Completed - Jan 2019
- Structure Type:
- School / College / University
References
- Client:
- Dover School District
Scope Of Work
The new 310,000-square-foot high school and career technical center replaces the existing 1967 academic building. The new facility features an 850-seat theater; a library with floor-to-ceiling windows; two gymnasiums with basketball courts, batting cages, a climbing wall and locker rooms; and various specialized teaching spaces such as a culinary kitchen and photography studio. The large “Town Square” is the open-aired focal point of the building housing the school cafeteria and kitchen. A stand-alone animal science building supports the school’s STEM initiatives.
Work also included the demolition of the old academic building and the construction of a new 362-space parking lot and two softball fields.
The new facility accommodates 125 additional students and allows the high school to add new career technical center programming to their student learning offerings.



