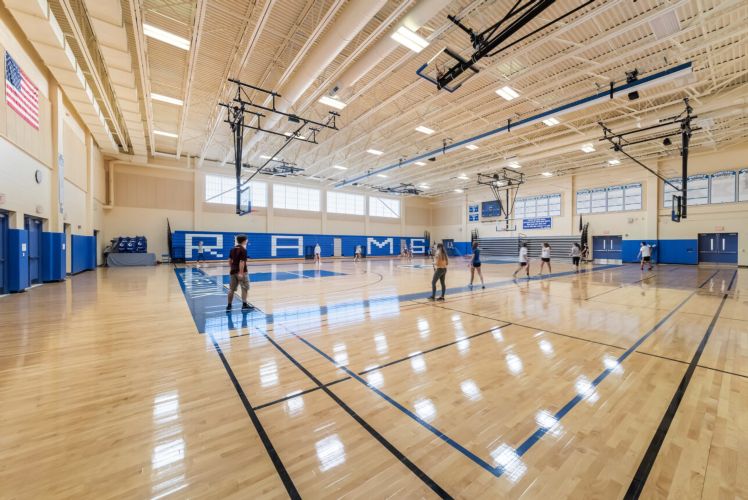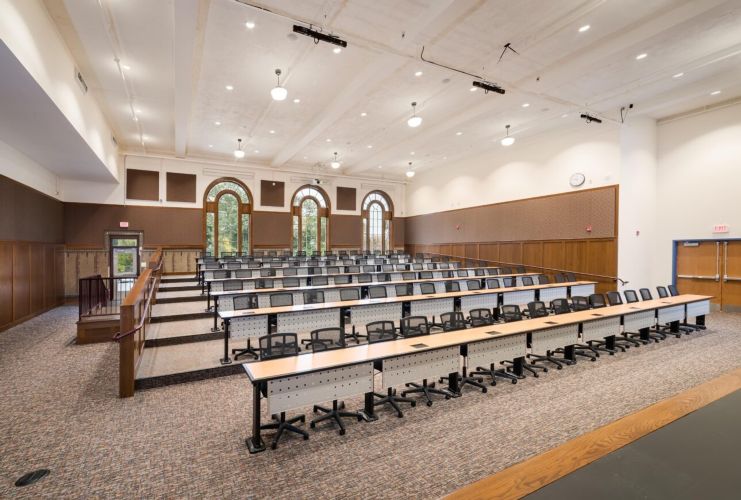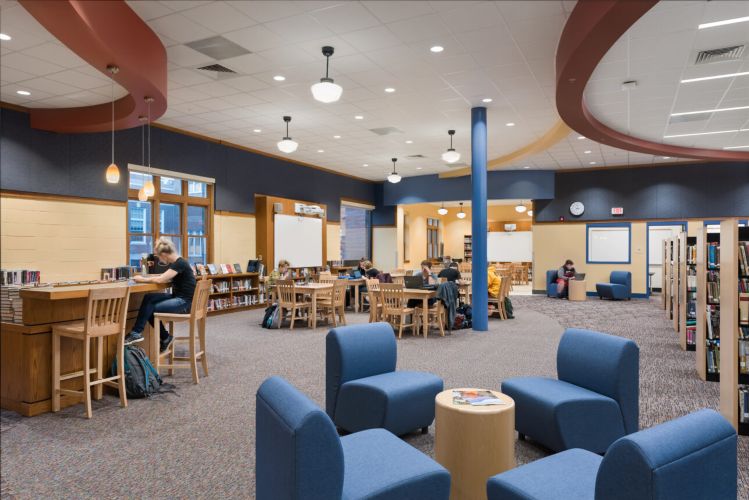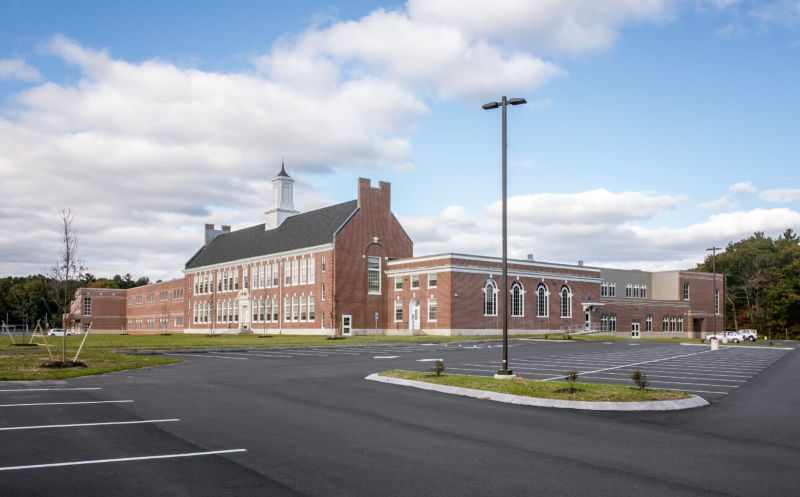
Featured Project Return to Projects List
Kennebunk High School Addition and Renovations
Project Information
- Project Location:
- Kennebunk, ME
- Status:
- Completed - Jan 2018
- Structure Type:
- School / College / University
References
- Client:
- Maine Regional School Unit 21
Scope Of Work
This rehabilitation and expansion of the Kennebunk’s high school addressed significant structural and program deficiencies, life-safety code issues, building envelope requirements and ADA accessibility issues. The 103,000-square-foot addition is the home to 28 new classrooms, specialty spaces for band, chorus, STEM and woodworking programs, an auditorium, office and administration spaces, cafeteria, practice gym with group bathrooms/locker rooms, and support spaces. The existing school received a 100,000-square-foot renovation to upgrade restrooms; convert the existing auditorium to a lecture hall; and construct a library, a kitchen with walk-in freezer and cooler, 15 classrooms, 8 science labs, and miscellaneous office space. Site work included a new access road, parking lot, storm drainage, tennis courts and concessions building.
Completion of this project allowed Kennebunk High School to provide modern educational program space while maintaining their NEASC accreditation.



