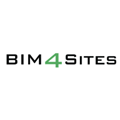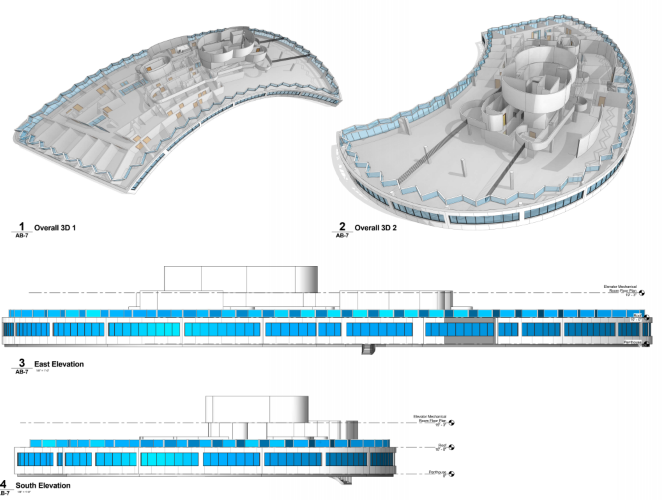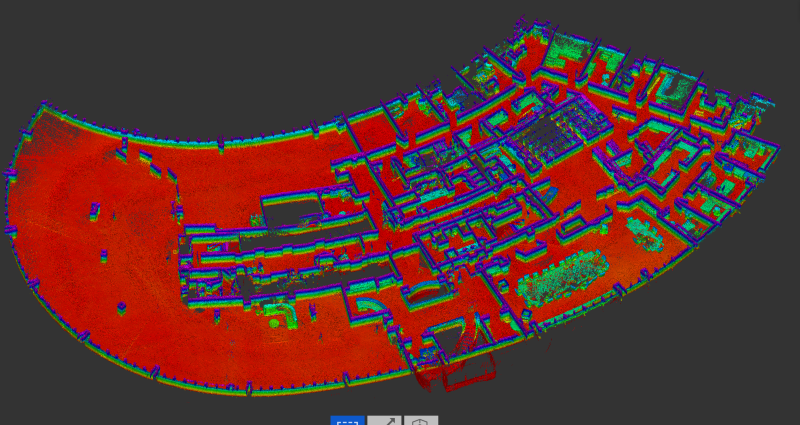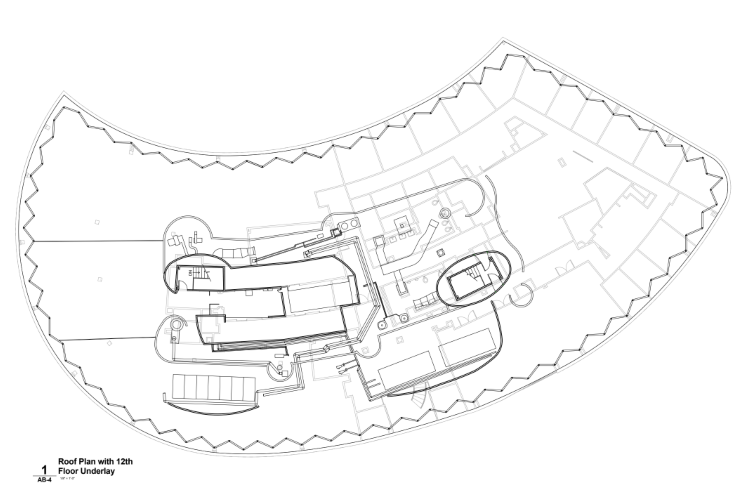
BIM4Sites
Purcellville, VA 20132
Featured Project Return to Projects List
Watergate Penthouse
Project Information
- Project Location:
- Washington, DC
- Status:
- Completed
- Structure Type:
- Office Building
Scope Of Work
Project Name: Watergate Penthouse
Project Size: 50,000 sq ft
Deliverables: Revit Model, Floor Plans, Virtual Tours, 3D Point Cloud, 360 Imagery
Field Time: 2 hours
Delivery Time: 7 days
Project Overview: Adding a rooftop bar/grill can be an involved process, especially on one of the curved and unique buildings at the Watergate. By scanning the 12th floor, roof, and mechanical penthouse we provided the architects with incredibly accurate drawings as well as floor to floor coordination and a great look at vertical penetrations. This was a bread and butter project for scanning all around.
Benefits of BIM4Sites Approach:
Unmatched field collection speed
Complete 3D documentation
Bonus: 360 Imagery + Virtual Tour
One fast site visit. No revisits.
Accurate and detailed drawings
Fast turnaround


