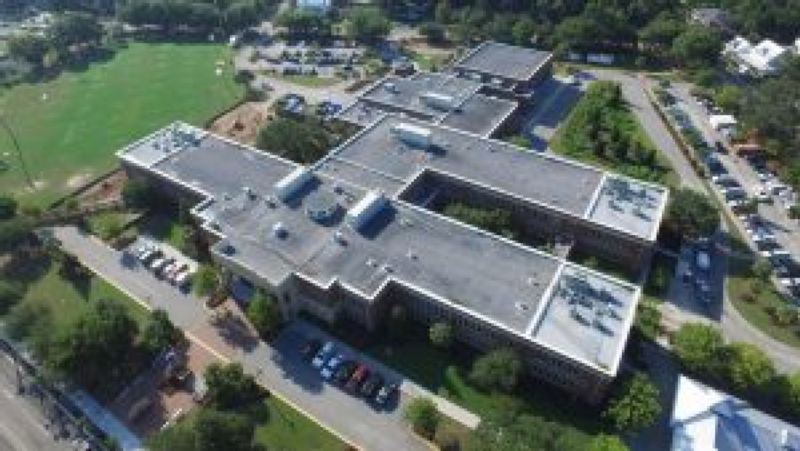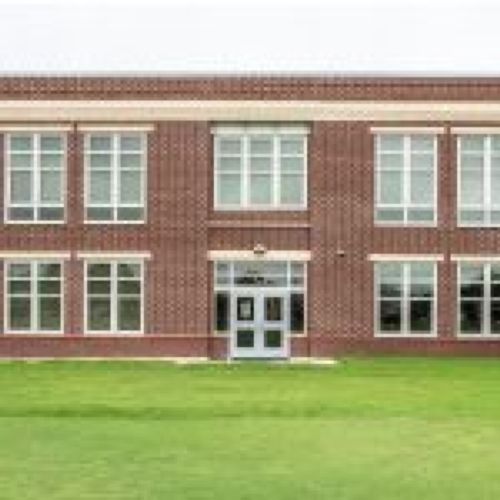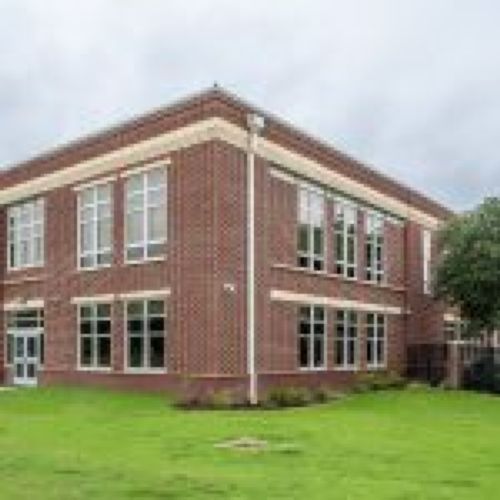
Featured Project Return to Projects List
Moultrie Middle School Additions
Project Information
- Project Location:
- Mount Pleasant, SC
- Status:
- Completed - Aug 2019
- Structure Type:
- School / College / University
References
- Owner:
- Charleston County School District
- Architect:
- Glick Boehm & Associates
Scope Of Work
This project was the new construction at an existing school. Due to the active school term, proper traffic and pedestrian safety barriers were constructed for the constricting work areas. The existing building was designed for a student population of 900 with a core designed for 1,200 students allowing for future expansion. The general scope is to provide 3 two-story classroom additions one at the end of each classroom wing. Based on current program needs, a science lab is included in each wing addition, which required the wing additions to extend 46’-8”. Each new wing addition is approximately 6,350 square feet for a total of 19,350 square feet of additions. Each addition has exterior brick veneer matching the existing Moultrie Middle School. The interior flooring includes carpet, ceramic and resilient tiles complimentary of the school colors.



