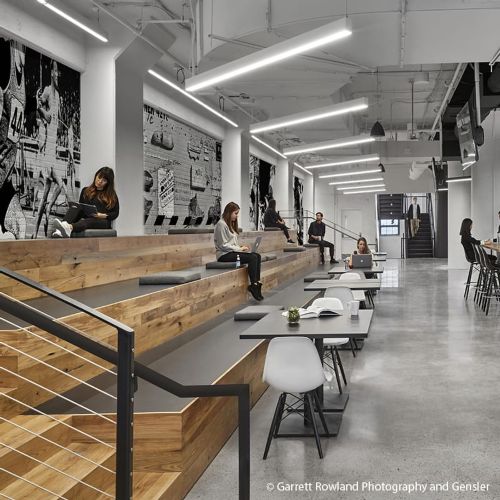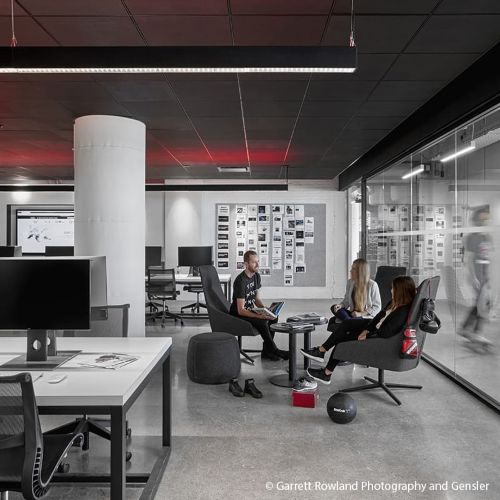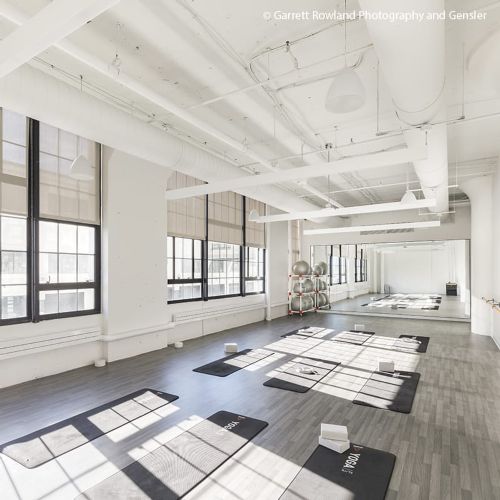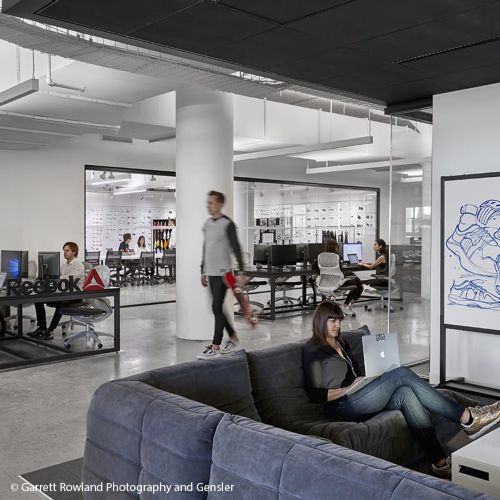
Featured Project Return to Projects List
Reebok Headquarters Relocation
Project Information
- Project Location:
- Boston, MA
- Status:
- Completed - Dec 2017
- Structure Type:
- Office Building
Scope Of Work
Gilbane, in conjunction with JLL, provided construction management services for the interior fit-out of the Reebok Headquarters, located within the Innovation & Design building in Boston, Massachusetts. With the goal of being the fittest, healthiest workplace in the country, the new headquarter facility includes:
220,000 SF spanning five floors and three building addresses. The new facility boasts vast office space, collaborative work areas, conference rooms, client showrooms, a two-story gym, a design lab, a production studio, and a retail store.
30,000 SF state-of-the-art gym comprised of a raised Cross-Fit floor, boxing ring, free weight and stationary equipment, and interactive classrooms for fitness, dance, yoga, and spin.
With construction being completed in seven phases in various bays and locations throughout the Design Center, the project operated 24-hours a day, 7-days a week to ensure all phases were completed by December 2017. The Design Center remained fully operational throughout construction. To meet the pace of the fast-track schedule over 130-tradespeople were on site, with as many as 15 different trades working simultaneously during the peak of construction. Detailed coordination and communication was a priority throughout, with daily and weekly project meetings taking place to ensure all team members understood the work being performed.
Reebok envisioned a space that promotes employee engagement and inspires creativity. Employee workstations are constructed in a hotel style, with an open layout employing minimal separation to promote collaboration. Conference and meeting areas in the center of each floor look out over the office through demountable glass partitions. The floor plan of the fifth floor spans the length of a football field, encompassing multiple bays at the Design Center.
The Reebok Headquarter project has a goal of receiving LEED certification for its commitment to sustainable design.



