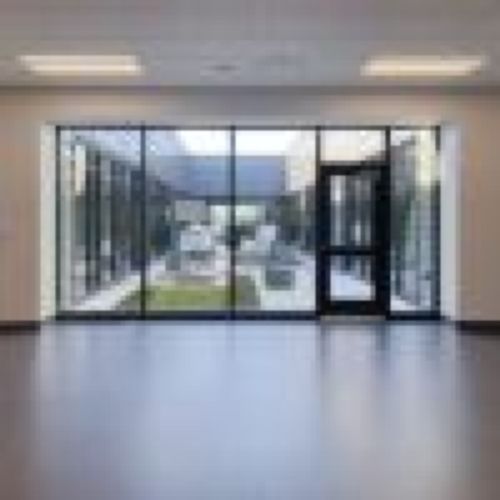
Featured Project Return to Projects List
Meridian High School
Project Information
- Project Location:
- Falls Church, VA
- Status:
- Completed - Sep 2021
- Structure Type:
- Education (K-12)
References
- Architect:
- Stantec
- Client:
- City of Falls Church | Falls Church City Public Schools
Scope Of Work
What was once a vague dream for the Falls Church community, is now a reality thanks to the Gilbane and Stantec design-build team. After many meetings, deliberation and collaboration, the Gilbane team completed the new, $108 million Meridian High School (formerly George Mason High School) in Falls Church, VA.
The new Meridian High School is designed for a student capacity of 1,200 students, with a maximum of 1,500 students. The purpose of the new building is to promote collaborative learning and to foster independent learners, innovators and problem solvers. Whether students bike to school, carpool with neighbors or take the bus; they will all enter through the same entrance. Through that entrance, students, faculty and visitors enter the heart of the school where a stair connects all levels of the building. The school includes:
Counseling offices
Performing arts
Visual arts
Athletic facilities
Physical education
Cafeteria
Career and technical education
Fabrication and Robotics labs
Maker space
Core instruction spaces
Library and media services
Café
Flexible and collaborative areas were a priority for the school. Throughout design development, the team provided solutions to address these needs. For example, the third level acts as an innovation commons and a learning stair leads students from the commons to collaborative breakout areas on the fourth floor. To accommodate future flexibility, a three-classroom-wide breakout area is included on both the third and fourth floors. If enrollment increases significantly, this area can be fit-out for classrooms.
Designed to LEED Gold and Net Zero Ready, sustainable elements were a high priority for the community. In addition to green roofs on the third level, the building includes geothermal wells and bioretention areas around the site.
